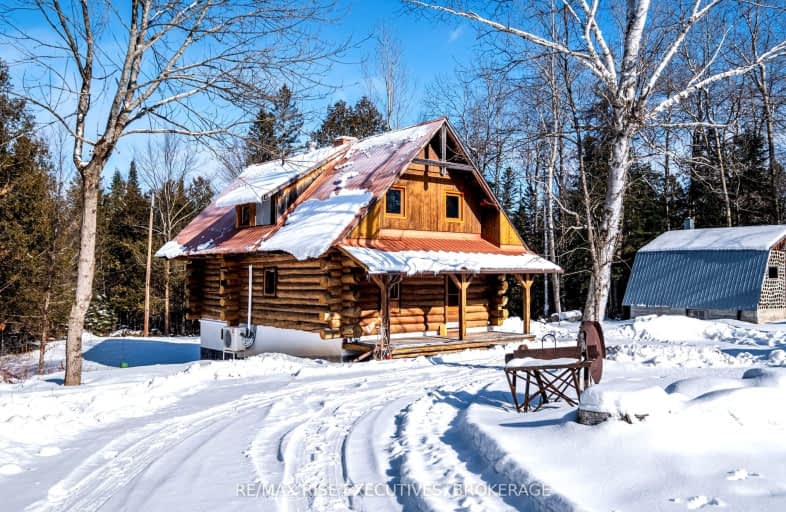Car-Dependent
- Almost all errands require a car.
Somewhat Bikeable
- Almost all errands require a car.

Sacred Heart of Jesus Separate School
Elementary: CatholicMaple Grove Public School
Elementary: PublicDrummond Central School
Elementary: PublicGlen Tay Public School
Elementary: PublicPerth Intermediate School
Elementary: PublicThe Stewart Public School
Elementary: PublicAlmonte District High School
Secondary: PublicPerth and District Collegiate Institute
Secondary: PublicCarleton Place High School
Secondary: PublicSt John Catholic High School
Secondary: CatholicNotre Dame Catholic High School
Secondary: CatholicT R Leger School of Adult & Continuing Secondary School
Secondary: Public-
Stars Airsoft
13259 Hwy 7, Carleton Place ON K7C 0C5 10.7km -
Bull Pen
1000 Bathurst Rd (Old Morris Road), Balderson ON K0G 1A0 14.53km -
Red Gate Arena
Mississippi Mills ON 16.45km
-
Scotiabank
41 George St, Lanark ON K0G 1K0 5.74km -
TD Bank Financial Group
89 Dufferin St, Perth ON K7H 3A5 19.66km -
TD Canada Trust Branch and ATM
89 Dufferin St, Perth ON K7H 3A5 19.69km
- — bath
- — bed
1028 Mitchell Road, Lanark Highlands, Ontario • K0G 1K0 • 913 - Lanark Highlands (Lanark) Twp




