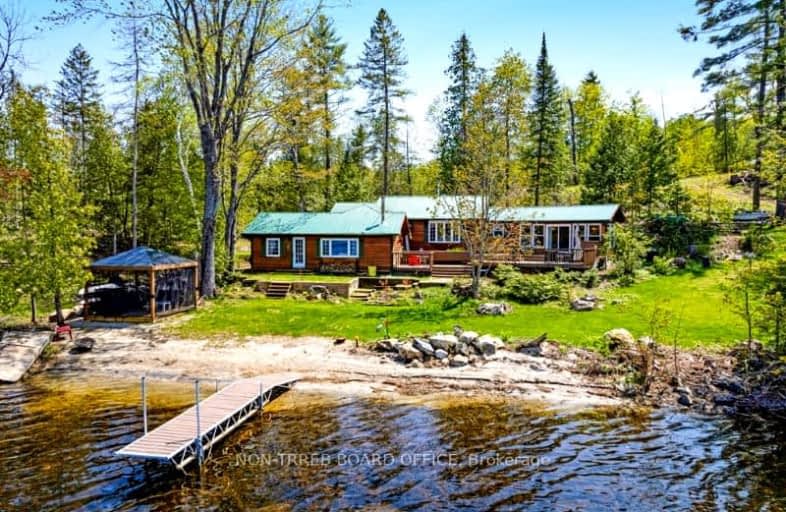
Video Tour
Car-Dependent
- Almost all errands require a car.
0
/100

St Joseph's Separate School
Elementary: Catholic
20.27 km
Sacred Heart of Jesus Separate School
Elementary: Catholic
24.52 km
Maple Grove Public School
Elementary: Public
24.18 km
St. Joseph's Separate School
Elementary: Catholic
37.36 km
St Thomas the Apostle Separate School
Elementary: Catholic
37.62 km
McNab Public School
Elementary: Public
34.77 km
Granite Ridge Education Centre Secondary School
Secondary: Public
38.39 km
Almonte District High School
Secondary: Public
36.65 km
Renfrew Collegiate Institute
Secondary: Public
38.18 km
St Joseph's High School
Secondary: Catholic
37.48 km
Perth and District Collegiate Institute
Secondary: Public
39.48 km
Arnprior District High School
Secondary: Public
41.16 km
-
Barnet Park
CALABOGIE Rd, Renfrew ON 19.99km
-
Scotiabank
41 George St, Lanark ON K0G 1K0 25.12km

