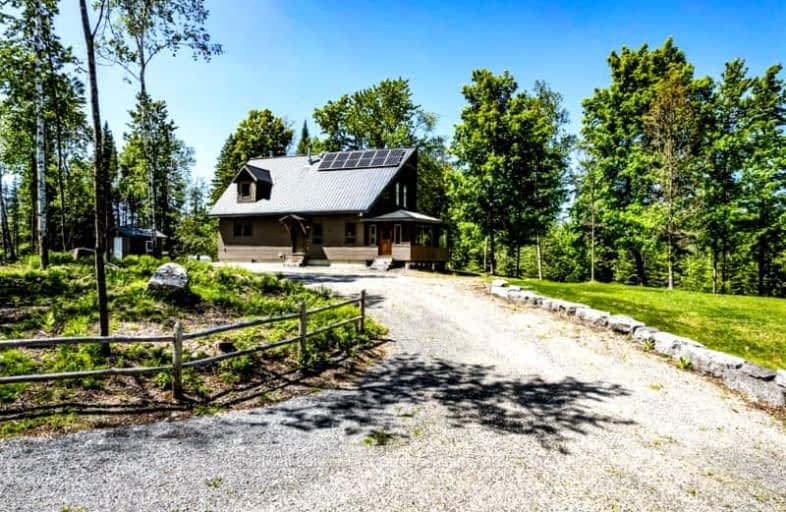
Video Tour
Car-Dependent
- Almost all errands require a car.
0
/100
Somewhat Bikeable
- Almost all errands require a car.
19
/100

Sacred Heart of Jesus Separate School
Elementary: Catholic
9.51 km
Maple Grove Public School
Elementary: Public
9.02 km
Drummond Central School
Elementary: Public
19.37 km
Glen Tay Public School
Elementary: Public
24.50 km
Perth Intermediate School
Elementary: Public
25.28 km
The Stewart Public School
Elementary: Public
24.99 km
Almonte District High School
Secondary: Public
24.62 km
Perth and District Collegiate Institute
Secondary: Public
25.28 km
Carleton Place High School
Secondary: Public
23.18 km
St John Catholic High School
Secondary: Catholic
26.90 km
Notre Dame Catholic High School
Secondary: Catholic
22.66 km
T R Leger School of Adult & Continuing Secondary School
Secondary: Public
23.30 km
-
Red Gate Arena
Mississippi Mills ON 19.47km -
Riverside Park
Carleton Place ON 23.1km -
Dunham Park
153 Dunham St, Carleton Place ON K7C 4N3 23.44km
-
Scotiabank
41 George St, Lanark ON K0G 1K0 10.04km -
RBC Royal Bank
93 Bridge St, Carleton Place ON K7C 2V4 23.61km -
Scotiabank
85 Bridge St, Carleton Place ON K7C 2V4 23.61km

