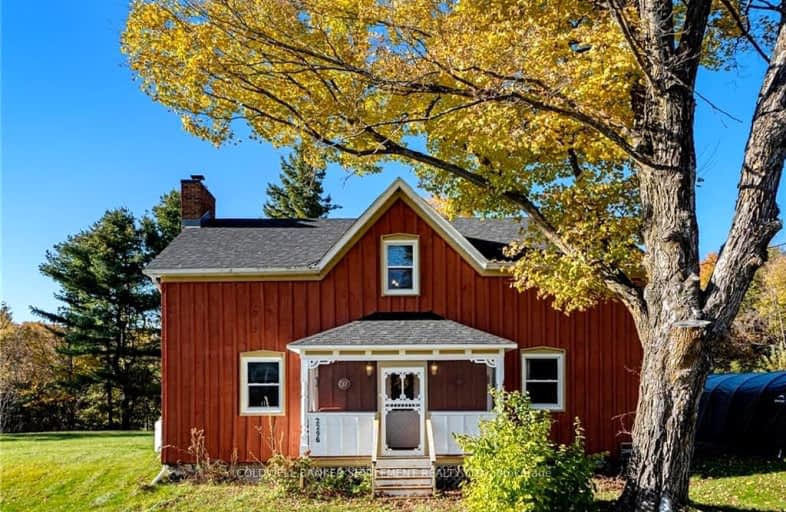
St Joseph's Separate School
Elementary: CatholicSacred Heart of Jesus Separate School
Elementary: CatholicMaple Grove Public School
Elementary: PublicGlen Tay Public School
Elementary: PublicGranite Ridge Education Centre Public School
Elementary: PublicNorth Grenville Intermediate School
Elementary: PublicGranite Ridge Education Centre Secondary School
Secondary: PublicAlmonte District High School
Secondary: PublicPerth and District Collegiate Institute
Secondary: PublicSt John Catholic High School
Secondary: CatholicNotre Dame Catholic High School
Secondary: CatholicT R Leger School of Adult & Continuing Secondary School
Secondary: Public- 2 bath
- 4 bed
2253 SOUTH LAVANT Road, Lanark Highlands, Ontario • K0G 1K0 • 914 - Lanark Highlands (Dalhousie) Twp



