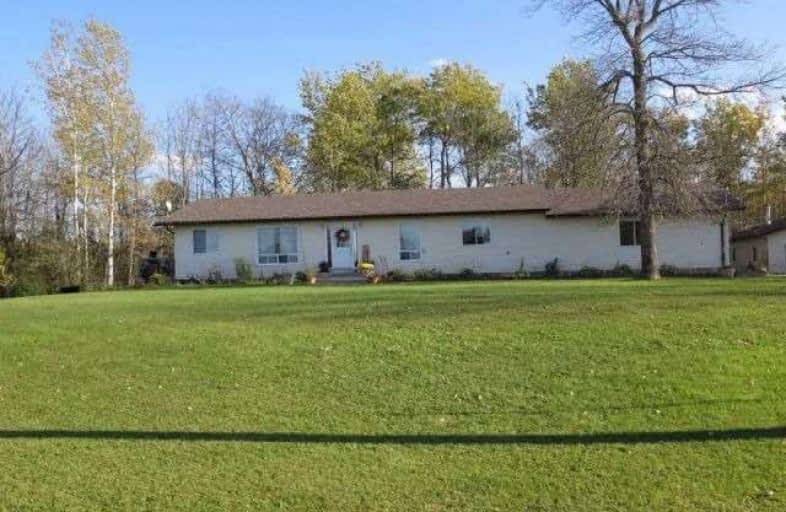Sold on Mar 27, 2018
Note: Property is not currently for sale or for rent.

-
Type: Detached
-
Style: Bungalow
-
Size: 1100 sqft
-
Lot Size: 1.16 x 0 Acres
-
Age: 16-30 years
-
Taxes: $2,476 per year
-
Days on Site: 130 Days
-
Added: Sep 07, 2019 (4 months on market)
-
Updated:
-
Last Checked: 2 weeks ago
-
MLS®#: X3986998
-
Listed By: Comfree commonsense network, brokerage
This Private Move In Ready Bungalow Welcomes You With A Beautifully Tiled Entrance With A Spacious Entryway Closet.? Gleaming Hardwood Floors In The Formal Dining Room, Sitting Room, Living Room, Hallway And Bedrooms. Large Deck With Access From The Living Room Is Perfect For Hosting Bbqs Or Simply Relaxing. The Large Main Bathroom Has A Beautiful Double Vanity And Is Quite Spacious And Accommodating. An Alluring 3 Piece Ensuite Awaits You.
Property Details
Facts for 2405 Fergusons Falls Road, Lanark Highlands
Status
Days on Market: 130
Last Status: Sold
Sold Date: Mar 27, 2018
Closed Date: Jun 14, 2018
Expiry Date: May 15, 2018
Sold Price: $274,500
Unavailable Date: Mar 27, 2018
Input Date: Nov 16, 2017
Property
Status: Sale
Property Type: Detached
Style: Bungalow
Size (sq ft): 1100
Age: 16-30
Area: Lanark Highlands
Availability Date: Flex
Inside
Bedrooms: 3
Bathrooms: 2
Kitchens: 1
Rooms: 9
Den/Family Room: No
Air Conditioning: Central Air
Fireplace: No
Laundry Level: Main
Washrooms: 2
Building
Basement: Crawl Space
Heat Type: Forced Air
Heat Source: Propane
Exterior: Vinyl Siding
Water Supply: Well
Special Designation: Unknown
Parking
Driveway: Lane
Garage Spaces: 3
Garage Type: Other
Covered Parking Spaces: 10
Total Parking Spaces: 13
Fees
Tax Year: 2017
Tax Legal Description: Pt Lt 10 Con 10 Drummond Pt 1, 27R3647 ; Twp Of Dr
Taxes: $2,476
Land
Cross Street: Hwy 7 To Ferguson Fa
Municipality District: Lanark Highlands
Fronting On: East
Pool: None
Sewer: Septic
Lot Frontage: 1.16 Acres
Acres: .50-1.99
Rooms
Room details for 2405 Fergusons Falls Road, Lanark Highlands
| Type | Dimensions | Description |
|---|---|---|
| 2nd Br Main | 2.39 x 4.17 | |
| 3rd Br Main | 2.64 x 3.02 | |
| Dining Main | 3.05 x 3.15 | |
| Kitchen Main | 3.05 x 3.66 | |
| Living Main | 3.94 x 4.06 | |
| Master Main | 3.35 x 3.56 | |
| Den Main | 3.05 x 3.53 |
| XXXXXXXX | XXX XX, XXXX |
XXXX XXX XXXX |
$XXX,XXX |
| XXX XX, XXXX |
XXXXXX XXX XXXX |
$XXX,XXX |
| XXXXXXXX XXXX | XXX XX, XXXX | $274,500 XXX XXXX |
| XXXXXXXX XXXXXX | XXX XX, XXXX | $279,500 XXX XXXX |

Sacred Heart of Jesus Separate School
Elementary: CatholicMaple Grove Public School
Elementary: PublicDrummond Central School
Elementary: PublicNotre Dame Catholic Separate School
Elementary: CatholicThe Stewart Public School
Elementary: PublicSt. Gregory Catholic
Elementary: CatholicAlmonte District High School
Secondary: PublicPerth and District Collegiate Institute
Secondary: PublicCarleton Place High School
Secondary: PublicSt John Catholic High School
Secondary: CatholicNotre Dame Catholic High School
Secondary: CatholicT R Leger School of Adult & Continuing Secondary School
Secondary: Public

