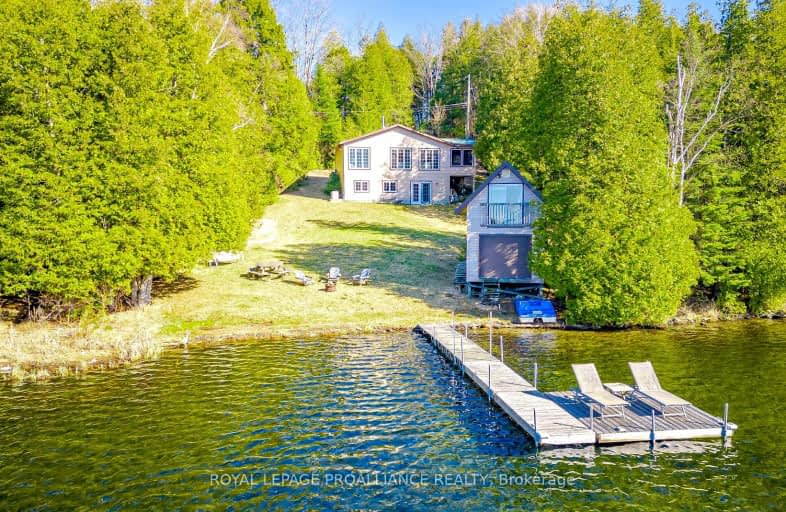
Video Tour
Car-Dependent
- Almost all errands require a car.
0
/100
Somewhat Bikeable
- Almost all errands require a car.
19
/100

Clarendon Central Public School
Elementary: Public
28.17 km
St Joseph's Separate School
Elementary: Catholic
28.30 km
St James Major
Elementary: Catholic
31.14 km
Sacred Heart of Jesus Separate School
Elementary: Catholic
22.50 km
Maple Grove Public School
Elementary: Public
22.32 km
Granite Ridge Education Centre Public School
Elementary: Public
29.94 km
Granite Ridge Education Centre Secondary School
Secondary: Public
29.80 km
Renfrew Collegiate Institute
Secondary: Public
46.63 km
St Joseph's High School
Secondary: Catholic
45.97 km
Perth and District Collegiate Institute
Secondary: Public
35.56 km
St John Catholic High School
Secondary: Catholic
36.43 km
Arnprior District High School
Secondary: Public
48.97 km
-
Barnet Park
CALABOGIE Rd, Renfrew ON 27.81km
-
Scotiabank
41 George St, Lanark ON K0G 1K0 23.06km

