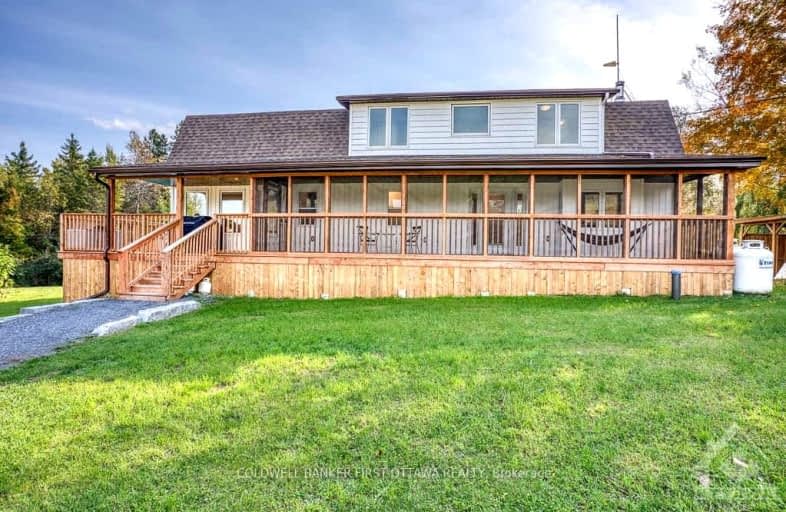Added 8 months ago

-
Type: Detached
-
Style: 2-Storey
-
Lot Size: 900 x 0 Feet
-
Age: No Data
-
Taxes: $4,897 per year
-
Days on Site: 157 Days
-
Added: Oct 08, 2024 (8 months ago)
-
Updated:
-
Last Checked: 3 months ago
-
MLS®#: X9521602
-
Listed By: Coldwell banker first ottawa realty
On Clayton lake, 58 acres of forest and rolling fields, this 4 bed, 2.5 bath home offers modern comforts and country charm. The $400,000 renovation in 2022 completely revamped the entire home and added approximately 1000 sq. ft. of living space. There is also new septic system. Home's spacious main floor includes large chefs kitchen with oversized island, open and bright dining/living area, and new four-season sun room. Step outside to enjoy the above-ground pool and deck that are connected to the main house deck and screened-in porch. Lower level features cozy family room with wood stove, flex room currently used as a gym, extensive storage and greenhouse for cold weather gardening. Barn has hydro and includes partially finished apartment, offering space for guests or potential for airbnb. With numerous ATV trails, one of them leading to the lake for kayaking/canoeing, this property is ideal for outdoor enthusiasts. Just 20 mins to Carleton Place and 38 mins to Kanata.
Upcoming Open Houses
We do not have information on any open houses currently scheduled.
Schedule a Private Tour -
Contact Us
Property Details
Facts for 349 GALBRAITH Road, Lanark Highlands
Property
Status: Sale
Property Type: Detached
Style: 2-Storey
Area: Lanark Highlands
Community: 913 - Lanark Highlands (Lanark) Twp
Availability Date: TBD
Inside
Bedrooms: 4
Bathrooms: 3
Kitchens: 1
Rooms: 17
Den/Family Room: Yes
Air Conditioning: Central Air
Fireplace: Yes
Central Vacuum: N
Washrooms: 3
Building
Basement: Full
Basement 2: Part Fin
Heat Type: Fan Coil
Heat Source: Wood
Exterior: Other
Exterior: Vinyl Siding
Water Supply Type: Drilled Well
Water Supply: Well
Special Designation: Unknown
Other Structures: Barn
Parking
Garage Spaces: 2
Garage Type: Detached
Covered Parking Spaces: 8
Total Parking Spaces: 10
Fees
Tax Year: 2024
Tax Legal Description: PT LT 24 CON 11 LANARK PT 5 26R145 EXCEPT PARTS 1,2 ON 27R9998 S
Taxes: $4,897
Highlights
Feature: Park
Feature: Waterfront
Land
Cross Street: From Clayton, head w
Municipality District: Lanark Highlands
Fronting On: East
Parcel Number: 050520179
Pool: Abv Grnd
Sewer: Septic
Lot Frontage: 900 Feet
Lot Irregularities: 1
Acres: 50-99.99
Zoning: RU & EP
Access To Property: Yr Rnd Municpal Rd
Easements Restrictions: Easement
Shoreline Allowance: Owned
Rural Services: Internet High Spd
Additional Media
- Virtual Tour: https://mikeclarkproductions.com/349-galbraith-road
Rooms
Room details for 349 GALBRAITH Road, Lanark Highlands
| Type | Dimensions | Description |
|---|---|---|
| Great Rm Main | 4.44 x 6.98 | |
| Kitchen Main | 4.34 x 5.99 | |
| Office Main | 2.36 x 3.04 | |
| Bathroom Main | 1.75 x 2.56 | |
| Prim Bdrm 2nd | 4.11 x 5.43 | |
| Bathroom 2nd | 1.90 x 3.35 | |
| Br 2nd | 3.86 x 3.98 | |
| Br 2nd | 2.66 x 4.26 | |
| Br 2nd | 2.71 x 4.49 | |
| Bathroom 2nd | 1.62 x 2.79 | |
| Family Lower | 4.16 x 4.90 | |
| Exercise Lower | 3.53 x 6.55 |
| X9521602 | Oct 08, 2024 |
Active For Sale |
$998,900 |
| X9521602 Active | Oct 08, 2024 | $998,900 For Sale |

Sacred Heart of Jesus Separate School
Elementary: CatholicMaple Grove Public School
Elementary: PublicPakenham Public School
Elementary: PublicAlmonte Intermediate School
Elementary: PublicNaismith Memorial Public School
Elementary: PublicHoly Name of Mary Separate School
Elementary: CatholicAlmonte District High School
Secondary: PublicPerth and District Collegiate Institute
Secondary: PublicCarleton Place High School
Secondary: PublicNotre Dame Catholic High School
Secondary: CatholicArnprior District High School
Secondary: PublicT R Leger School of Adult & Continuing Secondary School
Secondary: Public

