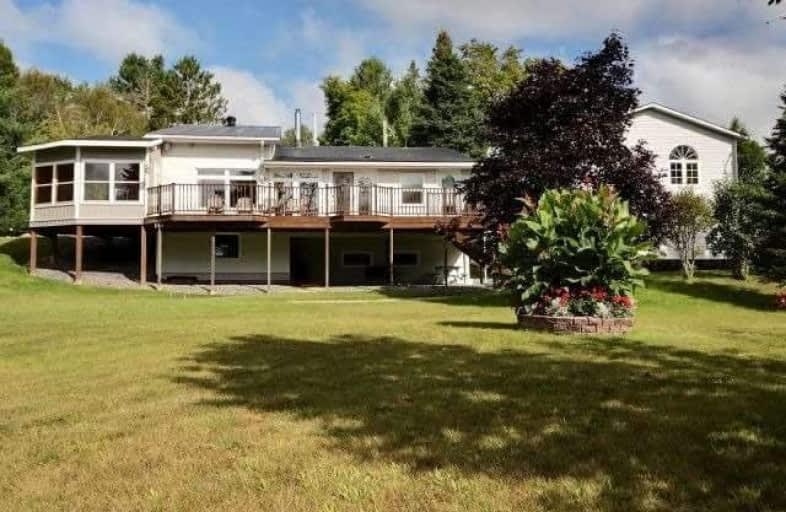Sold on Jan 16, 2018
Note: Property is not currently for sale or for rent.

-
Type: Detached
-
Style: Bungalow
-
Size: 1500 sqft
-
Lot Size: 175 x 215.81 Feet
-
Age: 100+ years
-
Taxes: $3,676 per year
-
Days on Site: 133 Days
-
Added: Sep 07, 2019 (4 months on market)
-
Updated:
-
Last Checked: 2 weeks ago
-
MLS®#: X3915682
-
Listed By: Comfree commonsense network, brokerage
Waterfront On Robertson Lake, 1.2 Acres In Lanark Highlands, 3 Bedroom Bungalow, Sunroom, Spectacular Lakefront Views. French Doors To Open Style Living Room / Dining Room, Hardwood Floors. New Sunroom, Full Outdoor Deck. Large Kitchen With Centre Island And Mega-Cupboard Space. Master With Ensuite And Walk-In Closet. Main Bathroom With Laundry. Finished Basement With Walk-Out To 3-Bay Garage (Plus Workshop, Storage).
Property Details
Facts for 4167 South Lavant Road, Lanark Highlands
Status
Days on Market: 133
Last Status: Sold
Sold Date: Jan 16, 2018
Closed Date: Mar 01, 2018
Expiry Date: Mar 04, 2018
Sold Price: $413,000
Unavailable Date: Jan 16, 2018
Input Date: Sep 05, 2017
Property
Status: Sale
Property Type: Detached
Style: Bungalow
Size (sq ft): 1500
Age: 100+
Area: Lanark Highlands
Availability Date: Flex
Inside
Bedrooms: 3
Bathrooms: 2
Kitchens: 1
Rooms: 8
Den/Family Room: Yes
Air Conditioning: None
Fireplace: Yes
Laundry Level: Main
Central Vacuum: N
Washrooms: 2
Building
Basement: Fin W/O
Heat Type: Other
Heat Source: Propane
Exterior: Vinyl Siding
Water Supply: Well
Special Designation: Unknown
Parking
Driveway: Lane
Garage Spaces: 3
Garage Type: Detached
Covered Parking Spaces: 10
Total Parking Spaces: 13
Fees
Tax Year: 2017
Tax Legal Description: Pt Lt 6 Con 8 Lavant Pt 1, 3 & 5, 27R7834; S/T Eas
Taxes: $3,676
Highlights
Feature: Waterfront
Land
Cross Street: Hwy 511 To South Lav
Municipality District: Lanark Highlands
Fronting On: South
Pool: None
Sewer: Septic
Lot Depth: 215.81 Feet
Lot Frontage: 175 Feet
Waterfront: Direct
Rooms
Room details for 4167 South Lavant Road, Lanark Highlands
| Type | Dimensions | Description |
|---|---|---|
| 2nd Br Main | 3.76 x 4.17 | |
| 3rd Br Main | 2.13 x 3.84 | |
| Dining Main | 2.97 x 4.42 | |
| Kitchen Main | 3.76 x 4.50 | |
| Living Main | 4.34 x 7.39 | |
| Master Main | 3.61 x 3.91 | |
| Family Lower | 5.13 x 5.46 | |
| Rec Lower | 3.91 x 4.83 |
| XXXXXXXX | XXX XX, XXXX |
XXXX XXX XXXX |
$XXX,XXX |
| XXX XX, XXXX |
XXXXXX XXX XXXX |
$XXX,XXX |
| XXXXXXXX XXXX | XXX XX, XXXX | $413,000 XXX XXXX |
| XXXXXXXX XXXXXX | XXX XX, XXXX | $430,000 XXX XXXX |

Clarendon Central Public School
Elementary: PublicSt Joseph's Separate School
Elementary: CatholicSt James Major
Elementary: CatholicSacred Heart of Jesus Separate School
Elementary: CatholicMaple Grove Public School
Elementary: PublicGranite Ridge Education Centre Public School
Elementary: PublicGranite Ridge Education Centre Secondary School
Secondary: PublicRenfrew Collegiate Institute
Secondary: PublicSt Joseph's High School
Secondary: CatholicPerth and District Collegiate Institute
Secondary: PublicSt John Catholic High School
Secondary: CatholicArnprior District High School
Secondary: Public

