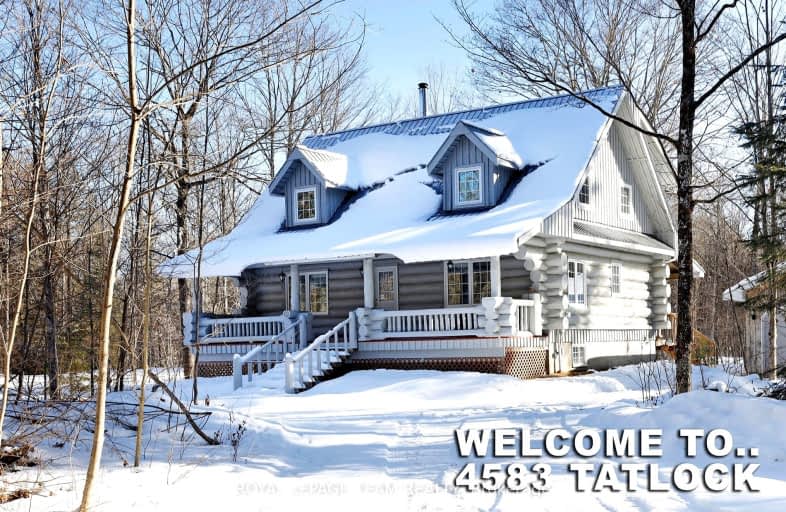Car-Dependent
- Almost all errands require a car.
0
/100
Somewhat Bikeable
- Most errands require a car.
25
/100

Sacred Heart of Jesus Separate School
Elementary: Catholic
17.00 km
Maple Grove Public School
Elementary: Public
16.46 km
Pakenham Public School
Elementary: Public
20.78 km
Almonte Intermediate School
Elementary: Public
18.94 km
Naismith Memorial Public School
Elementary: Public
18.58 km
Holy Name of Mary Separate School
Elementary: Catholic
19.85 km
Almonte District High School
Secondary: Public
18.95 km
Perth and District Collegiate Institute
Secondary: Public
32.12 km
Carleton Place High School
Secondary: Public
21.65 km
Notre Dame Catholic High School
Secondary: Catholic
20.72 km
Arnprior District High School
Secondary: Public
30.63 km
T R Leger School of Adult & Continuing Secondary School
Secondary: Public
21.28 km
-
Stars Airsoft
13259 Hwy 7, Carleton Place ON K7C 0C5 16.96km -
Red Gate Arena
Mississippi Mills ON 17.47km -
Metcalfe Geoheritage Park
250 Almonte St (at Malcolm St), Almonte ON K0A 1A0 18.38km
-
Scotiabank
41 George St, Lanark ON K0G 1K0 17.4km -
Localcoin Bitcoin ATM - Esso
234 Christian St, Almonte ON K0A 1A0 17.88km -
BMO Bank of Montreal
62 Mill St, Almonte ON K0A 1A0 18.74km


