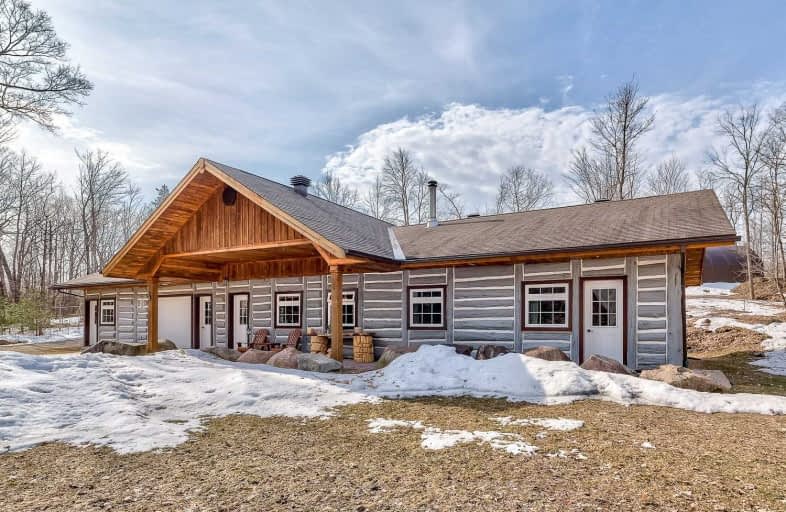Sold on Nov 20, 2019
Note: Property is not currently for sale or for rent.

-
Type: Detached
-
Style: Bungalow
-
Lot Size: 200.1 x 220
-
Age: 6-15 years
-
Taxes: $2,818 per year
-
Days on Site: 204 Days
-
Added: Oct 27, 2024 (6 months on market)
-
Updated:
-
Last Checked: 2 weeks ago
-
MLS®#: X9066958
-
Listed By: Non-member - k071
*****INTERBOARD LISTING***** Spacious country 3 bed, 3 bath Eastern Cedar log home. Open concept living space with stone fireplace, cherry cabinetry in kitchen with granite countertops. Spacious master with walk-thru closet and 5pc ensuite and walk-out to yard. Private over sized guest bed with ensuite. Garage and double carport. Enjoy relaxing country life. About 1 hour to Kingston.
Property Details
Facts for 5460 McDonalds Corners Road, Lanark Highlands
Status
Days on Market: 204
Last Status: Sold
Sold Date: Nov 20, 2019
Closed Date: Dec 17, 2019
Expiry Date: Dec 31, 2019
Sold Price: $400,000
Unavailable Date: Nov 20, 2019
Input Date: Nov 30, -0001
Property
Status: Sale
Property Type: Detached
Style: Bungalow
Age: 6-15
Area: Lanark Highlands
Community: 914 - Lanark Highlands (Dalhousie) Twp
Availability Date: TBD
Inside
Bedrooms: 3
Bathrooms: 3
Kitchens: 1
Fireplace: Yes
Washrooms: 3
Building
Heat Type: Radiant
Heat Source: Wood
Exterior: Log
Elevator: N
Water Supply Type: Drilled Well
Special Designation: Unknown
Parking
Garage Spaces: 1
Garage Type: None
Fees
Tax Year: 2018
Tax Legal Description: Lot 7, Plan 39866, Lanark N. Dalhousie; S/T DL6627, Township of
Taxes: $2,818
Highlights
Feature: Wooded/Treed
Land
Cross Street: Route 10, Left on Co
Municipality District: Lanark Highlands
Parcel Number: 050300034
Pool: None
Sewer: Septic
Lot Depth: 220
Lot Frontage: 200.1
Rooms
Room details for 5460 McDonalds Corners Road, Lanark Highlands
| Type | Dimensions | Description |
|---|---|---|
| Living Main | 5.48 x 8.53 | |
| Dining Main | 4.31 x 4.11 | |
| Kitchen Main | 4.11 x 4.21 | |
| Office Main | 3.04 x 4.11 | |
| Prim Bdrm Main | 4.52 x 4.52 | |
| Br Main | 6.29 x 7.62 | |
| Br Main | 2.99 x 5.02 | |
| Laundry Main | 1.82 x 6.70 | |
| Utility Main | 3.50 x 2.38 | |
| Bathroom Main | 2.33 x 3.14 | |
| Bathroom Main | 2.03 x 2.10 | |
| Bathroom Main | 2.64 x 2.94 |
| XXXXXXXX | XXX XX, XXXX |
XXXX XXX XXXX |
$XXX,XXX |
| XXX XX, XXXX |
XXXXXX XXX XXXX |
$XXX,XXX |
| XXXXXXXX XXXX | XXX XX, XXXX | $400,000 XXX XXXX |
| XXXXXXXX XXXXXX | XXX XX, XXXX | $439,000 XXX XXXX |

St James Major
Elementary: CatholicSacred Heart of Jesus Separate School
Elementary: CatholicMaple Grove Public School
Elementary: PublicGlen Tay Public School
Elementary: PublicGranite Ridge Education Centre Public School
Elementary: PublicNorth Grenville Intermediate School
Elementary: PublicGranite Ridge Education Centre Secondary School
Secondary: PublicPerth and District Collegiate Institute
Secondary: PublicCarleton Place High School
Secondary: PublicSt John Catholic High School
Secondary: CatholicNotre Dame Catholic High School
Secondary: CatholicT R Leger School of Adult & Continuing Secondary School
Secondary: Public