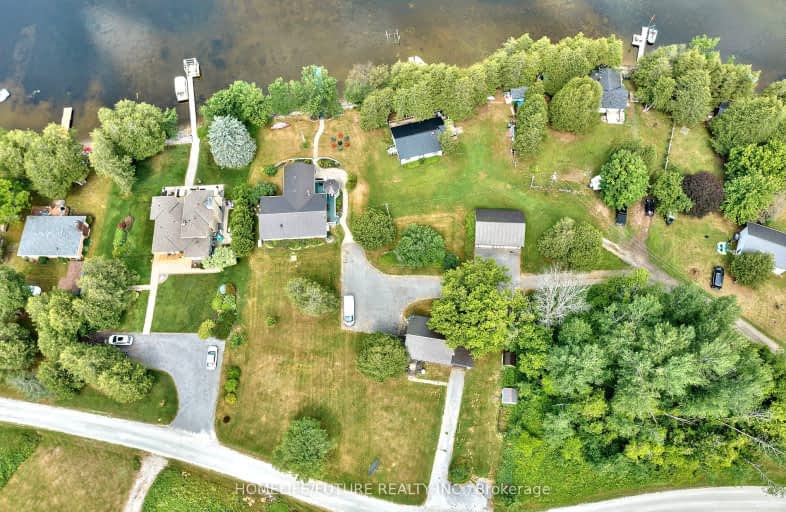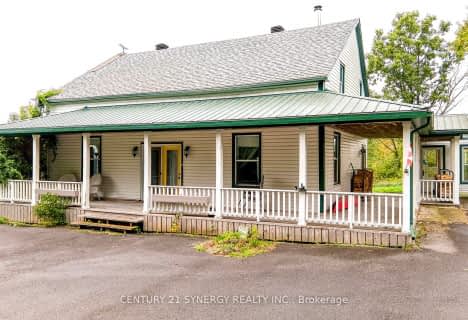Car-Dependent
- Almost all errands require a car.
Somewhat Bikeable
- Almost all errands require a car.

St James Major
Elementary: CatholicSacred Heart of Jesus Separate School
Elementary: CatholicMaple Grove Public School
Elementary: PublicGlen Tay Public School
Elementary: PublicGranite Ridge Education Centre Public School
Elementary: PublicNorth Grenville Intermediate School
Elementary: PublicGranite Ridge Education Centre Secondary School
Secondary: PublicPerth and District Collegiate Institute
Secondary: PublicCarleton Place High School
Secondary: PublicSt John Catholic High School
Secondary: CatholicNotre Dame Catholic High School
Secondary: CatholicT R Leger School of Adult & Continuing Secondary School
Secondary: Public-
Big Ben Park
Perth ON 24.16km -
Stewart Park
Perth ON 24.22km -
Sharbot Lake Provincial Park
RR 2, Arden ON 24.67km
-
Scotiabank
41 George St, Lanark ON K0G 1K0 14.99km -
TD Canada Trust ATM
89 Dufferin St, Perth ON K7H 3A5 22.55km -
TD Bank Financial Group
89 Dufferin St, Perth ON K7H 3A5 22.71km
- 2 bath
- 4 bed
4237 WATSON'S CORNERS Road, Lanark Highlands, Ontario • K0G 1M0 • 914 - Lanark Highlands (Dalhousie) Twp



