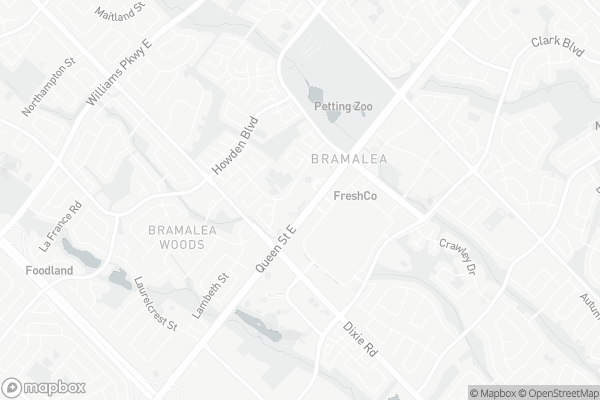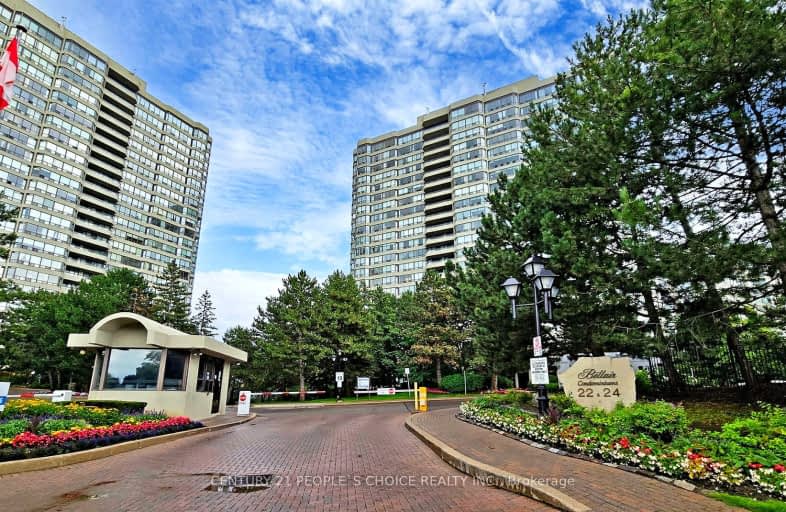Car-Dependent
- Almost all errands require a car.
Good Transit
- Some errands can be accomplished by public transportation.
Bikeable
- Some errands can be accomplished on bike.

Hilldale Public School
Elementary: PublicHanover Public School
Elementary: PublicGoldcrest Public School
Elementary: PublicLester B Pearson Catholic School
Elementary: CatholicÉÉC Sainte-Jeanne-d'Arc
Elementary: CatholicClark Boulevard Public School
Elementary: PublicJudith Nyman Secondary School
Secondary: PublicHoly Name of Mary Secondary School
Secondary: CatholicChinguacousy Secondary School
Secondary: PublicBramalea Secondary School
Secondary: PublicNorth Park Secondary School
Secondary: PublicSt Thomas Aquinas Secondary School
Secondary: Catholic-
Metro
25 Peel Centre Drive, Brampton 0.42km -
Rabba Fine Foods
100 Peel Centre Drive, Brampton 0.7km -
King Cross Supermarket
25 Kings Cross Road, Brampton 0.77km
-
The Wine Shop
Metro Bramalea City Centre, 25 Peel Centre Drive, Brampton 0.4km -
The Beer Store
80 Peel Centre Drive, Brampton 0.65km -
Purple Skull Brewing Company
80 Peel Centre Drive, Brampton 0.65km
-
Jollibee
25 Peel Centre Drive Unit 512, Brampton 0.27km -
August 8 Brampton
25 Peel Centre Drive Unit #513, Brampton 0.27km -
Pickle Barrel
25 Peel Centre Drive, Brampton 0.29km
-
Second Cup Café featuring Pinkberry Frozen Yogurt
25 Peel Centre Drive Unit 316, Brampton 0.32km -
Real Fruit Bubble Tea
25 Peel Centre Drive, Brampton 0.33km -
McDonald's
25 Peel Centre Drive Unit F1, Brampton 0.35km
-
RBC Royal Bank
25 Peel Centre Drive, Brampton 0.34km -
BMO Bank of Montreal
52 Peel Centre Drive, Brampton 0.4km -
Christopher Shelton - BMO Financial Planner
52 Peel Centre Drive, Brampton 0.4km
-
Electric Vehicle Charging Station - Bramalea City Centre
27-45 Peel Centre Drive, Brampton 0.37km -
Esso
1707 Queen Street East, Brampton 0.83km -
Pioneer Energy
1707 Queen Street East, Brampton 0.85km
-
Modo Yoga Brampton
205-50 Peel Centre Drive, Brampton 0.36km -
Soccer Field
Howden Recreation Centre,, 150 Howden Boulevard, Brampton 0.43km -
GoodLife Fitness Brampton Bramalea City Centre
25 Peel Centre Drive, Brampton 0.45km
-
Howden Park
22 Hanover Road, Brampton 0.16km -
Hoskins Parkette
@, Queen Street East, Dixie Road, Brampton 0.33km -
Archway To Bramalea
Dixie Road, Brampton 0.36km
-
Brampton Library - Chinguacousy Branch
150 Central Park Drive, Brampton 0.52km -
Biblioteca c comercial
150 Central Park Drive, Brampton 0.52km -
Punjabi Bhawan Toronto
80 Maritime Ontario Boulevard Unit #60, Brampton 4km
-
SAF Medical Center
440B-25 Peel Centre Drive, Brampton 0.38km -
Bramalea Orthopedics
25 Peel Centre Dr UPPER LEVEL, Bramalea City Centre Drive, Brampton 0.45km -
Kings Cross Doctors Office
17 Kings Cross Road, Brampton 0.84km
-
Metro
25 Peel Centre Drive, Brampton 0.42km -
Metro Pharmacy
25 Peel Centre Drive, Brampton 0.44km -
Shoppers Drug Mart
25 Peel Centre Drive Unit 379, Brampton 0.49km
-
The Spot
25 Peel Centre Drive, Brampton 0.42km -
Bramalea City Centre
25 Peel Centre Drive, Brampton 0.42km -
Dixie Plaza
14 Lisa Street, Brampton 0.49km
-
SilverCity Brampton Cinemas
50 Great Lakes Drive, Brampton 3.77km -
New Way Cinema - Videography & Photography - Toronto, Brampton, Mississauga, GTA
43 Mapleview Avenue, Brampton 4.19km
-
MOXIES Bramalea City Centre Restaurant
56 Peel Centre Drive, Brampton 0.45km -
Walkers Brew
14 Lisa Street, Brampton 0.55km -
St. Louis Bar & Grill
100 Peel Centre Drive, Brampton 0.7km
For Rent
More about this building
View 24 Hanover Road, Brampton- 2 bath
- 3 bed
- 1200 sqft
1411-4 Lisa Street, Brampton, Ontario • L6T 4B6 • Queen Street Corridor
- 2 bath
- 3 bed
- 1200 sqft
1103-3 Lisa Street, Brampton, Ontario • L6T 4A2 • Queen Street Corridor
- 2 bath
- 3 bed
- 1200 sqft
1601-17 Knightsbridge Road, Brampton, Ontario • L6T 3X9 • Queen Street Corridor





