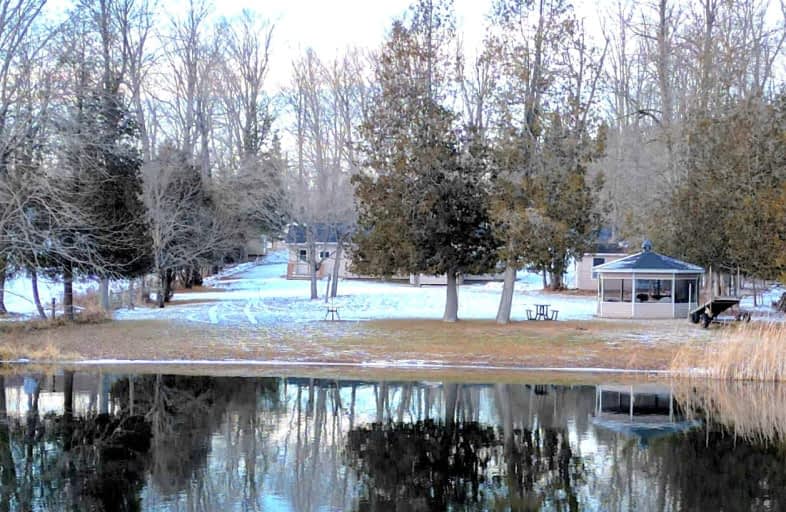Car-Dependent
- Almost all errands require a car.
Somewhat Bikeable
- Almost all errands require a car.

Sacred Heart of Jesus Separate School
Elementary: CatholicMaple Grove Public School
Elementary: PublicGlen Tay Public School
Elementary: PublicPerth Intermediate School
Elementary: PublicNorth Grenville Intermediate School
Elementary: PublicThe Stewart Public School
Elementary: PublicGranite Ridge Education Centre Secondary School
Secondary: PublicPerth and District Collegiate Institute
Secondary: PublicCarleton Place High School
Secondary: PublicSt John Catholic High School
Secondary: CatholicNotre Dame Catholic High School
Secondary: CatholicT R Leger School of Adult & Continuing Secondary School
Secondary: Public-
Bull Pen
1000 Bathurst Rd (Old Morris Road), Balderson ON K0G 1A0 7.91km -
Big Ben Park
Perth ON 18.47km -
Stewart Park
Perth ON 18.53km
-
Scotiabank
41 George St, Lanark ON K0G 1K0 9.15km -
TD Canada Trust Branch and ATM
89 Dufferin St, Perth ON K7H 3A5 16.81km -
TD Canada Trust ATM
89 Dufferin St, Perth ON K7H 3A5 16.81km


