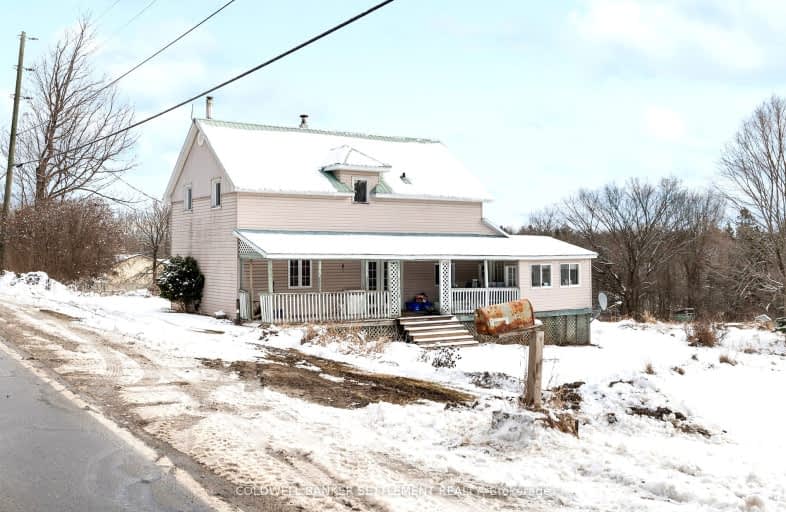Car-Dependent
- Almost all errands require a car.
0
/100
Somewhat Bikeable
- Almost all errands require a car.
11
/100

St James Major
Elementary: Catholic
17.66 km
Sacred Heart of Jesus Separate School
Elementary: Catholic
22.14 km
Maple Grove Public School
Elementary: Public
22.31 km
Land O Lakes Public School
Elementary: Public
27.49 km
Granite Ridge Education Centre Public School
Elementary: Public
16.37 km
North Grenville Intermediate School
Elementary: Public
21.69 km
Granite Ridge Education Centre Secondary School
Secondary: Public
16.21 km
Rideau District High School
Secondary: Public
46.87 km
Perth and District Collegiate Institute
Secondary: Public
28.88 km
Carleton Place High School
Secondary: Public
43.58 km
St John Catholic High School
Secondary: Catholic
28.95 km
Notre Dame Catholic High School
Secondary: Catholic
43.49 km
-
Sharbot Lake Provincial Park
RR 2, Arden ON 17.64km -
Bull Pen
1000 Bathurst Rd (Old Morris Road), Balderson ON K0G 1A0 18.98km -
Park Dano
Sharbot Lake ON 20.86km
-
Scotiabank
41 George St, Lanark ON K0G 1K0 22.46km -
TD Canada Trust Branch and ATM
89 Dufferin St, Perth ON K7H 3A5 27.41km -
TD Canada Trust ATM
89 Dufferin St, Perth ON K7H 3A5 27.41km


