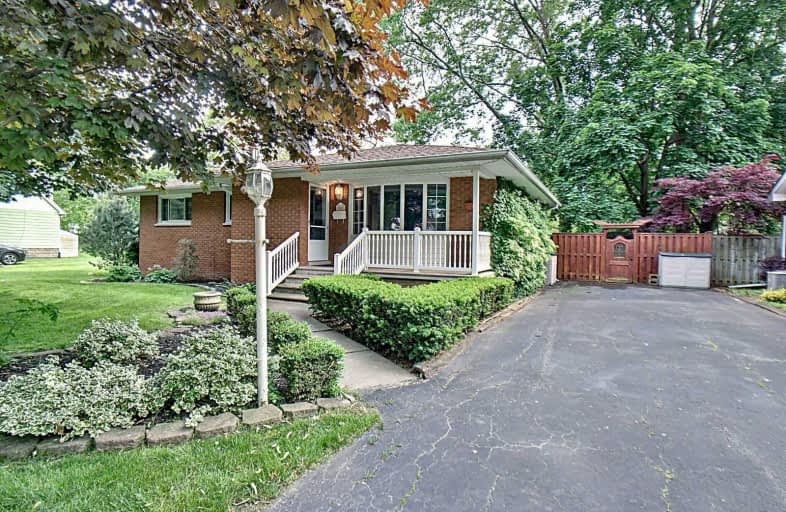Sold on Jun 15, 2019
Note: Property is not currently for sale or for rent.

-
Type: Detached
-
Style: Bungalow
-
Size: 1100 sqft
-
Lot Size: 70 x 107.5 Feet
-
Age: 31-50 years
-
Taxes: $2,946 per year
-
Days on Site: 3 Days
-
Added: Sep 07, 2019 (3 days on market)
-
Updated:
-
Last Checked: 3 months ago
-
MLS®#: X4483679
-
Listed By: Purplebricks, brokerage
A Quiet Neighborhood Home On The Outskirts Of Lasalle Near Essex Golf And Country Club And Minutes From Several Marinas Leading To Lakes Erie & St Clair. The Septic System Was Emptied In Summer Of 2018, Newer Shingles And Vinyl Windows. Addition With Large Hot Tub Leading Onto An Expansive Composite Deck. Oak Bar And Fireplace In The Basement Rec Room.
Property Details
Facts for 1000 Victory Street, LaSalle
Status
Days on Market: 3
Last Status: Sold
Sold Date: Jun 15, 2019
Closed Date: Jul 02, 2019
Expiry Date: Oct 11, 2019
Sold Price: $319,000
Unavailable Date: Jun 15, 2019
Input Date: Jun 12, 2019
Property
Status: Sale
Property Type: Detached
Style: Bungalow
Size (sq ft): 1100
Age: 31-50
Area: LaSalle
Availability Date: Flex
Inside
Bedrooms: 3
Bathrooms: 1
Kitchens: 1
Rooms: 6
Den/Family Room: Yes
Air Conditioning: Central Air
Fireplace: Yes
Laundry Level: Lower
Central Vacuum: N
Washrooms: 1
Building
Basement: Finished
Heat Type: Forced Air
Heat Source: Gas
Exterior: Brick
Exterior: Vinyl Siding
Water Supply: Municipal
Special Designation: Unknown
Parking
Driveway: Private
Garage Type: None
Covered Parking Spaces: 3
Total Parking Spaces: 3
Fees
Tax Year: 2018
Tax Legal Description: Lt 225 Pl 733 Sandwich West; Pt Lt 224 Pl 733 Sand
Taxes: $2,946
Land
Cross Street: Matchette Rd>w On Vi
Municipality District: LaSalle
Fronting On: South
Pool: None
Sewer: Septic
Lot Depth: 107.5 Feet
Lot Frontage: 70 Feet
Acres: < .50
Rooms
Room details for 1000 Victory Street, LaSalle
| Type | Dimensions | Description |
|---|---|---|
| Master Main | 3.38 x 3.66 | |
| 2nd Br Main | 3.18 x 3.35 | |
| 3rd Br Main | 2.90 x 3.20 | |
| Kitchen Main | 3.05 x 5.79 | |
| Living Main | 3.78 x 5.69 | |
| Rec Main | 4.37 x 5.18 | |
| Family Bsmt | 4.88 x 8.59 | |
| Laundry Bsmt | 3.07 x 5.31 | |
| Other Bsmt | 3.23 x 3.51 |
| XXXXXXXX | XXX XX, XXXX |
XXXX XXX XXXX |
$XXX,XXX |
| XXX XX, XXXX |
XXXXXX XXX XXXX |
$XXX,XXX |
| XXXXXXXX XXXX | XXX XX, XXXX | $319,000 XXX XXXX |
| XXXXXXXX XXXXXX | XXX XX, XXXX | $319,000 XXX XXXX |

Prince Andrew Public School
Elementary: PublicSt Joseph Catholic School
Elementary: CatholicSacred Heart Catholic Elementary School
Elementary: CatholicÉcole élémentaire catholique Monseigneur Augustin Caron
Elementary: CatholicLaSalle Public School
Elementary: PublicSandwich West Public School
Elementary: PublicÉcole secondaire de Lamothe-Cadillac
Secondary: PublicWestern Secondary School
Secondary: PublicSandwich Secondary School
Secondary: PublicSt Thomas of Villanova Secondary School
Secondary: CatholicHoly Names Catholic High School
Secondary: CatholicVincent Massey Secondary School
Secondary: Public

