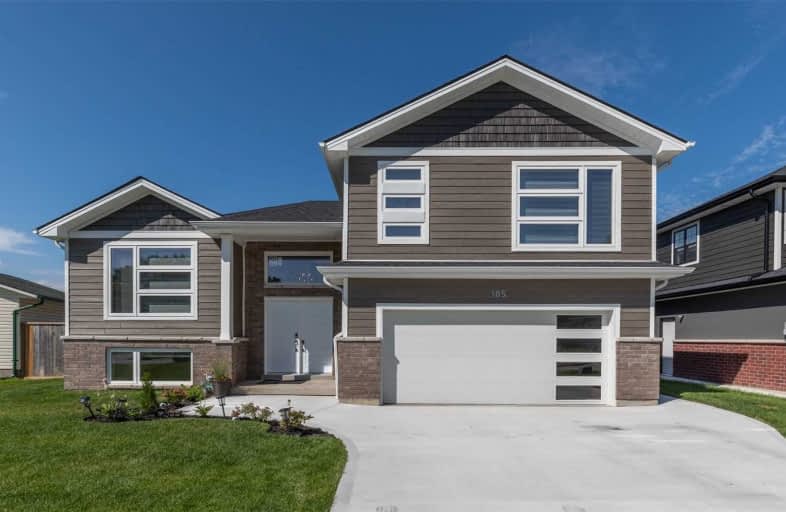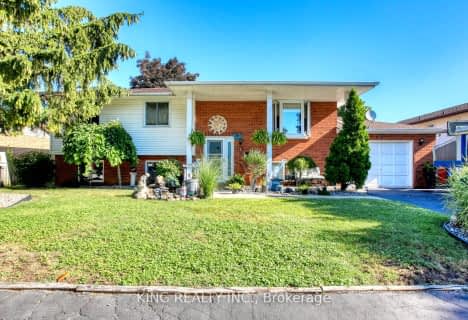Sold on Mar 29, 2021
Note: Property is not currently for sale or for rent.

-
Type: Detached
-
Style: Bungalow-Raised
-
Size: 3000 sqft
-
Lot Size: 60 x 106 Feet
-
Age: 0-5 years
-
Taxes: $6,215 per year
-
Days on Site: 4 Days
-
Added: Mar 25, 2021 (4 days on market)
-
Updated:
-
Last Checked: 3 months ago
-
MLS®#: X5167163
-
Listed By: Re/max preferred realty ltd. - 585
One Of The Most Gorgeous Homes Built In Lasalle, Just 1Year 3 Months New, Raised Ranch W/Bonus Room, 5 Spacious Bedrooms & 3 Full Washrooms, Quartz Counter Top In Kitchen & All Washrooms With Glass Showers, Total 3300 Sq Ft Living Space Approx, Living & Dining Extra Large (30'X 16'), Another Big Family Room With Dining In The Bsmt, Huge Master Bedroom W/Big Windows & Ensuite Washroom W/Two Rain Showers With Full Size Custom Made Glass Wall Up To The Ceiling,
Extras
Fridge, Stove, Dishwasher, Washer, Dryer, Centralvac. Tankless Hot Water Tank Rented **Interboard Listing: Windsor - Essex County R. E. Assoc**
Property Details
Facts for 105 Gary Avenue, LaSalle
Status
Days on Market: 4
Last Status: Sold
Sold Date: Mar 29, 2021
Closed Date: Jun 30, 2021
Expiry Date: May 31, 2021
Sold Price: $745,000
Unavailable Date: Mar 29, 2021
Input Date: Mar 25, 2021
Prior LSC: Listing with no contract changes
Property
Status: Sale
Property Type: Detached
Style: Bungalow-Raised
Size (sq ft): 3000
Age: 0-5
Area: LaSalle
Inside
Bedrooms: 3
Bedrooms Plus: 2
Bathrooms: 3
Kitchens: 1
Rooms: 5
Den/Family Room: Yes
Air Conditioning: Central Air
Fireplace: Yes
Laundry Level: Lower
Central Vacuum: Y
Washrooms: 3
Utilities
Electricity: Yes
Gas: Yes
Cable: Yes
Telephone: Available
Building
Basement: Finished
Heat Type: Forced Air
Heat Source: Gas
Exterior: Board/Batten
Exterior: Brick
Elevator: N
UFFI: No
Green Verification Status: N
Water Supply: Municipal
Physically Handicapped-Equipped: N
Special Designation: Unknown
Retirement: N
Parking
Driveway: Pvt Double
Garage Spaces: 2
Garage Type: Attached
Covered Parking Spaces: 4
Total Parking Spaces: 6
Fees
Tax Year: 2021
Tax Legal Description: Lts 5&6 Pt Of Block 'A' Pl 753 Designated As Pts 1
Taxes: $6,215
Land
Cross Street: Front Rd
Municipality District: LaSalle
Fronting On: South
Parcel Number: 705132477
Pool: None
Sewer: Sewers
Lot Depth: 106 Feet
Lot Frontage: 60 Feet
Acres: < .50
Zoning: Residential
Additional Media
- Virtual Tour: https://youriguide.com/105_gary_ave_windsor_on
Rooms
Room details for 105 Gary Avenue, LaSalle
| Type | Dimensions | Description |
|---|---|---|
| Living Main | - | |
| Dining Main | - | |
| Kitchen Main | - | |
| 2nd Br Main | - | |
| 3rd Br Main | - | |
| Master 2nd | - | |
| 4th Br Bsmt | - | |
| 5th Br Bsmt | - | |
| Living Bsmt | - | |
| Dining Bsmt | - | |
| Laundry Bsmt | - | |
| Utility Bsmt | - |
| XXXXXXXX | XXX XX, XXXX |
XXXX XXX XXXX |
$XXX,XXX |
| XXX XX, XXXX |
XXXXXX XXX XXXX |
$XXX,XXX | |
| XXXXXXXX | XXX XX, XXXX |
XXXX XXX XXXX |
$XXX,XXX |
| XXX XX, XXXX |
XXXXXX XXX XXXX |
$XXX,XXX |
| XXXXXXXX XXXX | XXX XX, XXXX | $745,000 XXX XXXX |
| XXXXXXXX XXXXXX | XXX XX, XXXX | $699,900 XXX XXXX |
| XXXXXXXX XXXX | XXX XX, XXXX | $524,800 XXX XXXX |
| XXXXXXXX XXXXXX | XXX XX, XXXX | $549,000 XXX XXXX |

Prince Andrew Public School
Elementary: PublicSt Joseph Catholic School
Elementary: CatholicSacred Heart Catholic Elementary School
Elementary: CatholicÉcole élémentaire catholique Monseigneur Augustin Caron
Elementary: CatholicLaSalle Public School
Elementary: PublicSandwich West Public School
Elementary: PublicSt. Michael's Adult High School
Secondary: CatholicWestview Freedom Academy Secondary School
Secondary: PublicAssumption College School
Secondary: CatholicSandwich Secondary School
Secondary: PublicSt Thomas of Villanova Secondary School
Secondary: CatholicVincent Massey Secondary School
Secondary: Public- 2 bath
- 3 bed



