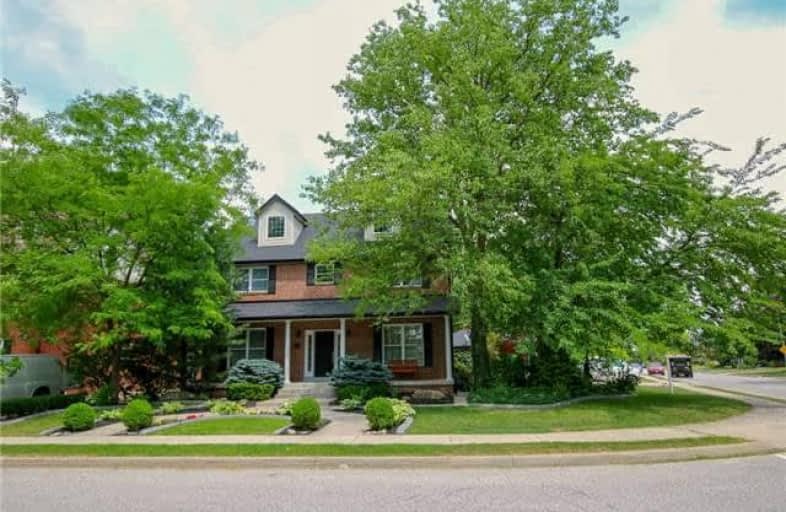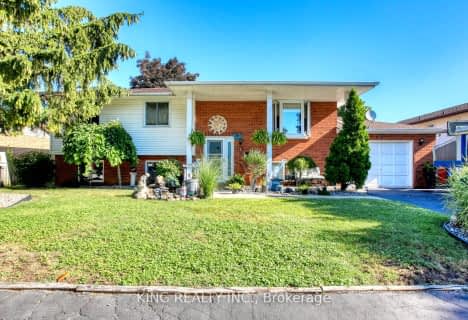
Prince Andrew Public School
Elementary: Public
4.02 km
Sacred Heart Catholic Elementary School
Elementary: Catholic
2.22 km
École élémentaire catholique Monseigneur Augustin Caron
Elementary: Catholic
3.80 km
LaSalle Public School
Elementary: Public
1.70 km
Sandwich West Public School
Elementary: Public
1.80 km
Bellewood Public School
Elementary: Public
4.02 km
École secondaire de Lamothe-Cadillac
Secondary: Public
5.87 km
Westview Freedom Academy Secondary School
Secondary: Public
5.99 km
Assumption College School
Secondary: Catholic
6.16 km
Sandwich Secondary School
Secondary: Public
2.11 km
Holy Names Catholic High School
Secondary: Catholic
5.28 km
Vincent Massey Secondary School
Secondary: Public
4.41 km



