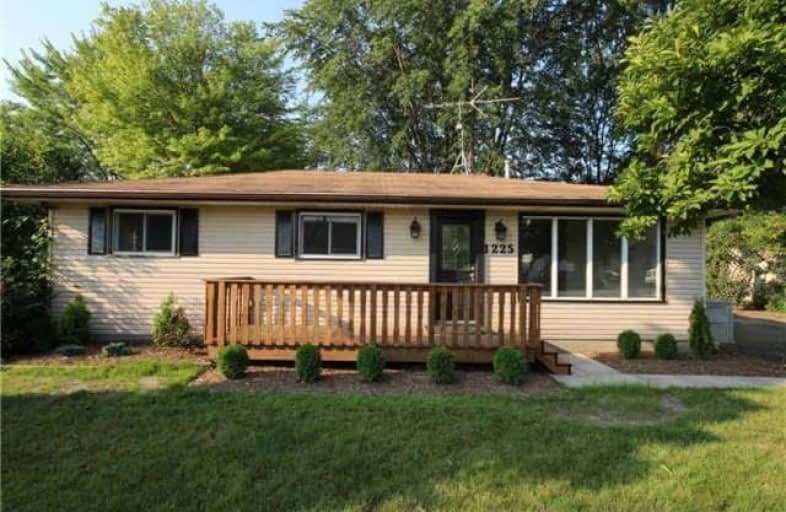Sold on Oct 16, 2018
Note: Property is not currently for sale or for rent.

-
Type: Detached
-
Style: Bungalow
-
Size: 1100 sqft
-
Lot Size: 82.5 x 118 Feet
-
Age: No Data
-
Taxes: $2,917 per year
-
Days on Site: 63 Days
-
Added: Sep 07, 2019 (2 months on market)
-
Updated:
-
Last Checked: 3 months ago
-
MLS®#: X4218679
-
Listed By: Comfree commonsense network, brokerage
Beautifully Renovated Bungalow In The Most Sought-After Area Of Lasalle! This Solid 3 Bedroom + 1 Bath Home Is Situated On A Huge 82.5X118 Foot Lot With Quick And Direct Access To All Conveniences. This Home Offers A Spacious, Open Concept Floor Plan Featuring An Elegantly Redesigned Kitchen Overlooking A Beautiful Family Room With Natural Gas Fireplace! 3 Season Sun Room, Laminate Flooring, And A Extensively Overhauled Bathroom.
Property Details
Facts for 1225 Morton Drive, LaSalle
Status
Days on Market: 63
Last Status: Sold
Sold Date: Oct 16, 2018
Closed Date: Nov 21, 2018
Expiry Date: Dec 13, 2018
Sold Price: $280,000
Unavailable Date: Oct 16, 2018
Input Date: Aug 14, 2018
Prior LSC: Listing with no contract changes
Property
Status: Sale
Property Type: Detached
Style: Bungalow
Size (sq ft): 1100
Area: LaSalle
Availability Date: Flex
Inside
Bedrooms: 3
Bathrooms: 1
Kitchens: 1
Rooms: 9
Den/Family Room: Yes
Air Conditioning: Central Air
Fireplace: Yes
Laundry Level: Main
Central Vacuum: N
Washrooms: 1
Building
Basement: Crawl Space
Heat Type: Forced Air
Heat Source: Gas
Exterior: Vinyl Siding
Water Supply: Municipal
Special Designation: Unknown
Parking
Driveway: Private
Garage Spaces: 3
Garage Type: Detached
Covered Parking Spaces: 5
Total Parking Spaces: 7
Fees
Tax Year: 2017
Tax Legal Description: Lt 342 Pl 635 Sandwich West; Lt 343 Pl 635 Sandwic
Taxes: $2,917
Land
Cross Street: S On Matchette, W On
Municipality District: LaSalle
Fronting On: South
Pool: Abv Grnd
Sewer: Sewers
Lot Depth: 118 Feet
Lot Frontage: 82.5 Feet
Acres: < .50
Rooms
Room details for 1225 Morton Drive, LaSalle
| Type | Dimensions | Description |
|---|---|---|
| Master Main | 3.30 x 3.48 | |
| 2nd Br Main | 2.77 x 3.84 | |
| 3rd Br Main | 2.87 x 3.51 | |
| Family Main | 5.31 x 5.94 | |
| Kitchen Main | 2.97 x 4.50 | |
| Laundry Main | 2.21 x 2.29 | |
| Living Main | 3.51 x 5.31 | |
| Other Main | 1.40 x 1.55 | |
| Sunroom Main | 3.25 x 4.83 |
| XXXXXXXX | XXX XX, XXXX |
XXXX XXX XXXX |
$XXX,XXX |
| XXX XX, XXXX |
XXXXXX XXX XXXX |
$XXX,XXX |
| XXXXXXXX XXXX | XXX XX, XXXX | $280,000 XXX XXXX |
| XXXXXXXX XXXXXX | XXX XX, XXXX | $294,900 XXX XXXX |

John McGivney Children's Centre School
Elementary: HospitalSt James Catholic School
Elementary: CatholicSacred Heart Catholic Elementary School
Elementary: CatholicÉcole élémentaire catholique Monseigneur Augustin Caron
Elementary: CatholicLaSalle Public School
Elementary: PublicSandwich West Public School
Elementary: PublicÉcole secondaire de Lamothe-Cadillac
Secondary: PublicWestview Freedom Academy Secondary School
Secondary: PublicAssumption College School
Secondary: CatholicSandwich Secondary School
Secondary: PublicHoly Names Catholic High School
Secondary: CatholicVincent Massey Secondary School
Secondary: Public

