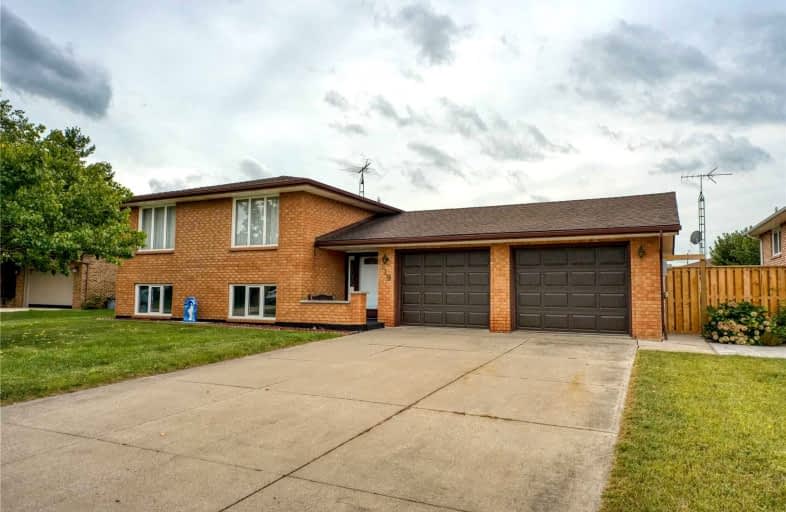Sold on Sep 27, 2021
Note: Property is not currently for sale or for rent.

-
Type: Detached
-
Style: Bungalow-Raised
-
Lot Size: 70.01 x 0 Feet
-
Age: No Data
-
Taxes: $4,150 per year
-
Days on Site: 10 Days
-
Added: Sep 17, 2021 (1 week on market)
-
Updated:
-
Last Checked: 3 months ago
-
MLS®#: X5374315
-
Listed By: Century 21 showtime realty ltd, brokerage
Welcome To 1319 Harvest Bend Drive! This Well-Cared For 3+1 Bedroom, 2 Full Bath Home Is Complete With 2 Full Kitchens And Large Entertaining Space. Situated On A Large Lot, This Brick-To-Roof Home Is Located In A Quiet Sought-After Lasalle Neighbourhood. Additional Features Include Double Car Garage, Landscaped Yard, Storage Shed And Newer Roof. Close To St. Clair College, U Of W, 401, Schools, Shopping, Walking Trails, Parks And Much More!
Property Details
Facts for 1319 Harvest Bend Drive, LaSalle
Status
Days on Market: 10
Last Status: Sold
Sold Date: Sep 27, 2021
Closed Date: Oct 29, 2021
Expiry Date: Nov 30, 2021
Sold Price: $676,000
Unavailable Date: Sep 27, 2021
Input Date: Sep 17, 2021
Prior LSC: Sold
Property
Status: Sale
Property Type: Detached
Style: Bungalow-Raised
Area: LaSalle
Availability Date: Immediate
Inside
Bedrooms: 3
Bedrooms Plus: 1
Bathrooms: 2
Kitchens: 1
Kitchens Plus: 1
Rooms: 7
Den/Family Room: Yes
Air Conditioning: Central Air
Fireplace: No
Washrooms: 2
Building
Basement: Finished
Basement 2: Full
Heat Type: Forced Air
Heat Source: Gas
Exterior: Brick
Water Supply: Municipal
Special Designation: Unknown
Other Structures: Garden Shed
Parking
Driveway: Private
Garage Spaces: 2
Garage Type: Attached
Covered Parking Spaces: 4
Total Parking Spaces: 6
Fees
Tax Year: 2021
Tax Legal Description: Pcl 159-1 Sec M163;Lt 159 Pl M163;Sandwich West
Taxes: $4,150
Highlights
Feature: Park
Feature: Public Transit
Feature: School
Feature: School Bus Route
Land
Cross Street: Rushwood
Municipality District: LaSalle
Fronting On: West
Pool: None
Sewer: Sewers
Lot Frontage: 70.01 Feet
Lot Irregularities: Depth Irregular
Zoning: Residential
Additional Media
- Virtual Tour: https://youriguide.com/1319_harvest_bend_rd_lasalle_on/
Rooms
Room details for 1319 Harvest Bend Drive, LaSalle
| Type | Dimensions | Description |
|---|---|---|
| Foyer Main | - | |
| Kitchen Main | - | |
| Living Main | - | |
| Dining Main | - | |
| 2nd Br Main | - | |
| 3rd Br Main | - | |
| Prim Bdrm Main | - | |
| Family Lower | - | |
| Kitchen Lower | - | |
| Laundry Lower | - | |
| Br Lower | - | |
| Bathroom Lower | - | 4 Pc Bath |
| XXXXXXXX | XXX XX, XXXX |
XXXX XXX XXXX |
$XXX,XXX |
| XXX XX, XXXX |
XXXXXX XXX XXXX |
$XXX,XXX |
| XXXXXXXX XXXX | XXX XX, XXXX | $676,000 XXX XXXX |
| XXXXXXXX XXXXXX | XXX XX, XXXX | $479,900 XXX XXXX |

École élémentaire Louise-Charron
Elementary: PublicSt Gabriel Catholic School
Elementary: CatholicRoseland Public School
Elementary: PublicSouthwood Public School
Elementary: PublicOur Lady of Mount Carmel Catholic School
Elementary: CatholicHoly Cross Catholic Elementary School
Elementary: CatholicWestern Secondary School
Secondary: PublicCatholic Central
Secondary: CatholicSandwich Secondary School
Secondary: PublicSt Thomas of Villanova Secondary School
Secondary: CatholicHoly Names Catholic High School
Secondary: CatholicVincent Massey Secondary School
Secondary: Public

