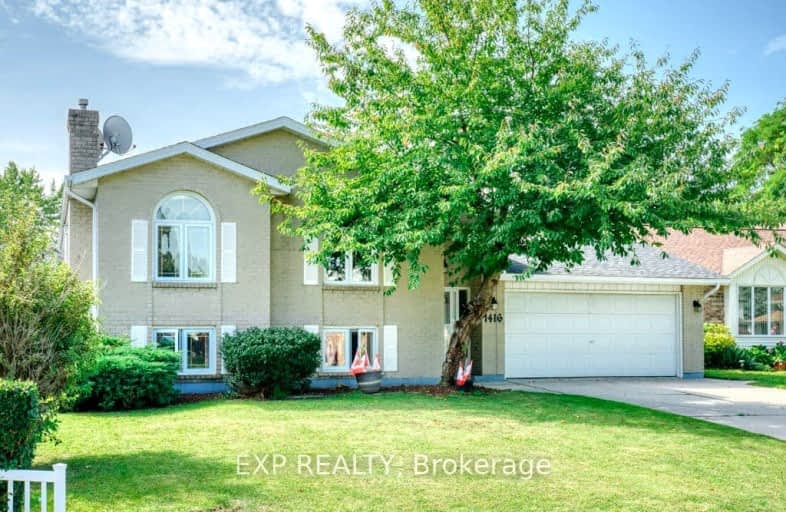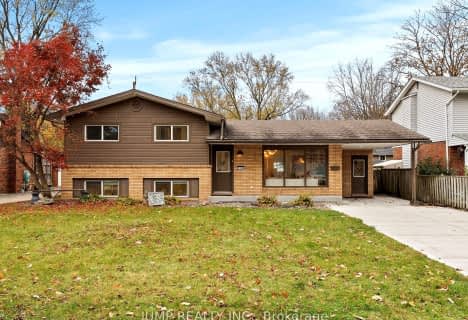Car-Dependent
- Almost all errands require a car.
21
/100
Bikeable
- Some errands can be accomplished on bike.
50
/100

École élémentaire Louise-Charron
Elementary: Public
3.37 km
St Gabriel Catholic School
Elementary: Catholic
3.06 km
Roseland Public School
Elementary: Public
3.19 km
Southwood Public School
Elementary: Public
2.73 km
Our Lady of Mount Carmel Catholic School
Elementary: Catholic
1.40 km
Holy Cross Catholic Elementary School
Elementary: Catholic
1.54 km
Western Secondary School
Secondary: Public
5.47 km
Catholic Central
Secondary: Catholic
7.31 km
Sandwich Secondary School
Secondary: Public
4.69 km
St Thomas of Villanova Secondary School
Secondary: Catholic
5.90 km
Holy Names Catholic High School
Secondary: Catholic
5.53 km
Vincent Massey Secondary School
Secondary: Public
3.58 km
-
Como Park
1.65km -
Brunette Park
LaSalle ON 3.54km -
Optimist Memorial Park
1075 Ypres Ave, Windsor ON N8W 4W4 6.78km
-
CIBC
4560 Howard Ave, Windsor ON N9G 1P4 1.36km -
CIBC
3051 Legacy Park Dr, Windsor ON N8W 5S6 3.85km -
President's Choice Financial Pavilion and ATM
4371 Walker Rd, Windsor ON N8W 3T6 4.05km




