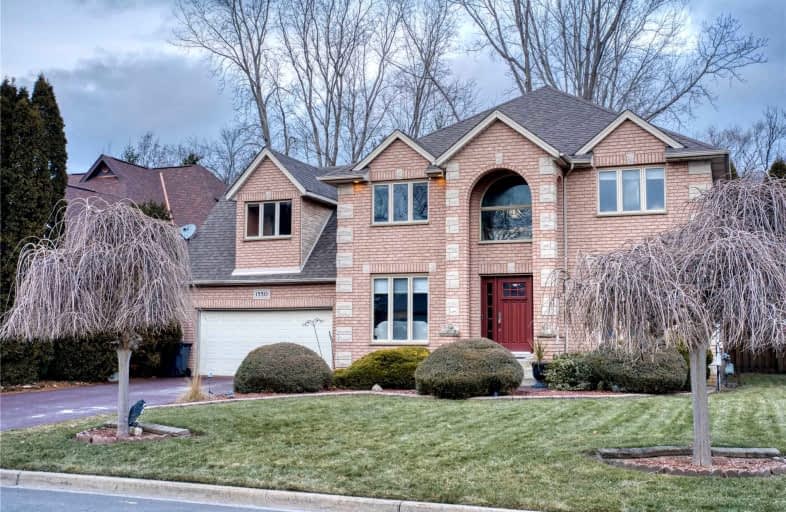Sold on Mar 14, 2022
Note: Property is not currently for sale or for rent.

-
Type: Detached
-
Style: 2-Storey
-
Size: 3500 sqft
-
Lot Size: 66.99 x 117 Feet
-
Age: 16-30 years
-
Taxes: $8,510 per year
-
Days on Site: 51 Days
-
Added: Jan 21, 2022 (1 month on market)
-
Updated:
-
Last Checked: 3 months ago
-
MLS®#: X5478256
-
Listed By: Century 21 showtime realty ltd, brokerage
This Is The Lasalle Home Of Your Dreams! Quality Custom-Built 2 Sty Home Backing Onto The Lasalle Trails. Located On One Of Lasalle`s Prestigious Streets In A Quiet Cul-De-Sac. Full Brick, Approx 3688 Sq Ft. Huge Gourmet Kit W/Granite Countertops, Built-Ins W/Island And Custom Made Dining Set. Open Concept Fam Rm W/Gas F/P. Main Flr Den. Formal Living And Dining Rm.
Extras
Gleaming Hrwd And Ceramic Thru Out Main Lvl. 4 Bdrms, And An Additional Family Room Upstairs, 4 Baths, And 2 Car Garage. Situated On A Landscaped, Fenced Yard W/Patio And Overlooking Inground Pool. This Home Offers Luxury Living.
Property Details
Facts for 1550 Argus Street, LaSalle
Status
Days on Market: 51
Last Status: Sold
Sold Date: Mar 14, 2022
Closed Date: May 01, 2022
Expiry Date: Jun 21, 2022
Sold Price: $1,250,000
Unavailable Date: Mar 14, 2022
Input Date: Jan 21, 2022
Property
Status: Sale
Property Type: Detached
Style: 2-Storey
Size (sq ft): 3500
Age: 16-30
Area: LaSalle
Availability Date: Flexible
Inside
Bedrooms: 4
Bathrooms: 4
Kitchens: 1
Rooms: 16
Den/Family Room: Yes
Air Conditioning: Central Air
Fireplace: Yes
Laundry Level: Upper
Washrooms: 4
Utilities
Electricity: Yes
Gas: Yes
Cable: Yes
Telephone: Yes
Building
Basement: Full
Basement 2: Unfinished
Heat Type: Forced Air
Heat Source: Gas
Exterior: Brick
Exterior: Stone
Water Supply: Municipal
Special Designation: Unknown
Other Structures: Garden Shed
Parking
Driveway: Pvt Double
Garage Spaces: 2
Garage Type: Attached
Covered Parking Spaces: 4
Total Parking Spaces: 6
Fees
Tax Year: 2021
Tax Legal Description: Lt 842 Pl 1017 Sandwich West; Pt Lt 841 Pl 1017 Sa
Taxes: $8,510
Highlights
Feature: Cul De Sac
Feature: Fenced Yard
Feature: Park
Feature: Wooded/Treed
Land
Cross Street: Mcknabb Ave
Municipality District: LaSalle
Fronting On: North
Parcel Number: 705310355
Pool: Inground
Sewer: Sewers
Lot Depth: 117 Feet
Lot Frontage: 66.99 Feet
Additional Media
- Virtual Tour: https://youriguide.com/1550_argus_st_windsor_on/
Rooms
Room details for 1550 Argus Street, LaSalle
| Type | Dimensions | Description |
|---|---|---|
| Den Main | 4.67 x 3.74 | Above Grade Window, Hardwood Floor, O/Looks Frontyard |
| Dining Main | 4.67 x 3.68 | Above Grade Window, Hardwood Floor |
| Family Main | 4.36 x 3.68 | Above Grade Window, Hardwood Floor, O/Looks Frontyard |
| Living Main | 5.07 x 3.65 | Above Grade Window, Hardwood Floor, Fireplace |
| Kitchen Main | 4.25 x 5.78 | Hardwood Floor, B/I Appliances, O/Looks Living |
| Bathroom Main | 2.92 x 2.03 | 3 Pc Bath |
| Sunroom Main | 2.96 x 6.19 | Ceramic Floor, O/Looks Backyard |
| Prim Bdrm 2nd | 3.61 x 5.78 | Hardwood Floor, Closet |
| 2nd Br 2nd | 3.65 x 4.50 | Hardwood Floor, Closet |
| 3rd Br 2nd | 3.14 x 3.65 | Hardwood Floor, Closet |
| 4th Br 2nd | 3.63 x 3.65 | Hardwood Floor, Ensuite Bath |
| Family 2nd | 5.94 x 6.49 | Hardwood Floor, O/Looks Frontyard |
| XXXXXXXX | XXX XX, XXXX |
XXXX XXX XXXX |
$X,XXX,XXX |
| XXX XX, XXXX |
XXXXXX XXX XXXX |
$X,XXX,XXX |
| XXXXXXXX XXXX | XXX XX, XXXX | $1,250,000 XXX XXXX |
| XXXXXXXX XXXXXX | XXX XX, XXXX | $1,299,000 XXX XXXX |

École élémentaire Louise-Charron
Elementary: PublicSacred Heart Catholic Elementary School
Elementary: CatholicÉcole élémentaire catholique Monseigneur Augustin Caron
Elementary: CatholicLaSalle Public School
Elementary: PublicSandwich West Public School
Elementary: PublicBellewood Public School
Elementary: PublicÉcole secondaire de Lamothe-Cadillac
Secondary: PublicWestview Freedom Academy Secondary School
Secondary: PublicAssumption College School
Secondary: CatholicSandwich Secondary School
Secondary: PublicHoly Names Catholic High School
Secondary: CatholicVincent Massey Secondary School
Secondary: Public

