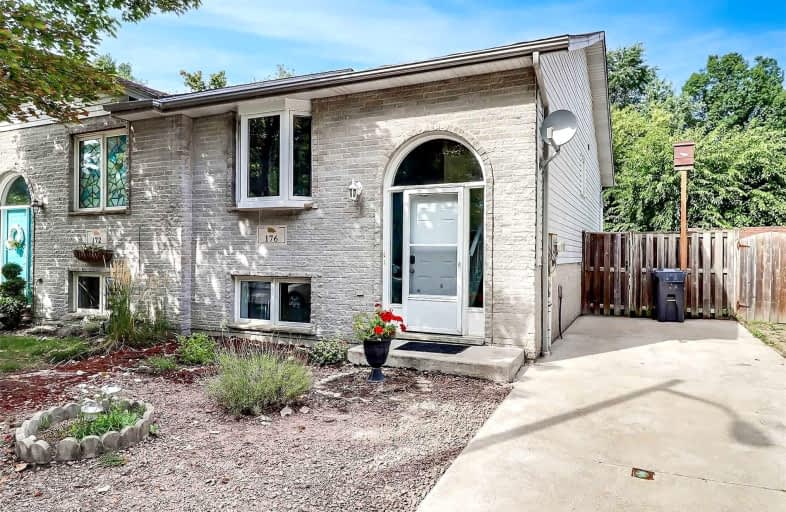
John McGivney Children's Centre School
Elementary: Hospital
4.90 km
St James Catholic School
Elementary: Catholic
5.30 km
Sacred Heart Catholic Elementary School
Elementary: Catholic
1.61 km
École élémentaire catholique Monseigneur Augustin Caron
Elementary: Catholic
5.09 km
LaSalle Public School
Elementary: Public
2.39 km
Sandwich West Public School
Elementary: Public
3.88 km
École secondaire de Lamothe-Cadillac
Secondary: Public
6.54 km
St. Michael's Adult High School
Secondary: Catholic
6.65 km
Westview Freedom Academy Secondary School
Secondary: Public
6.32 km
Assumption College School
Secondary: Catholic
6.28 km
Sandwich Secondary School
Secondary: Public
4.38 km
Holy Names Catholic High School
Secondary: Catholic
6.61 km


