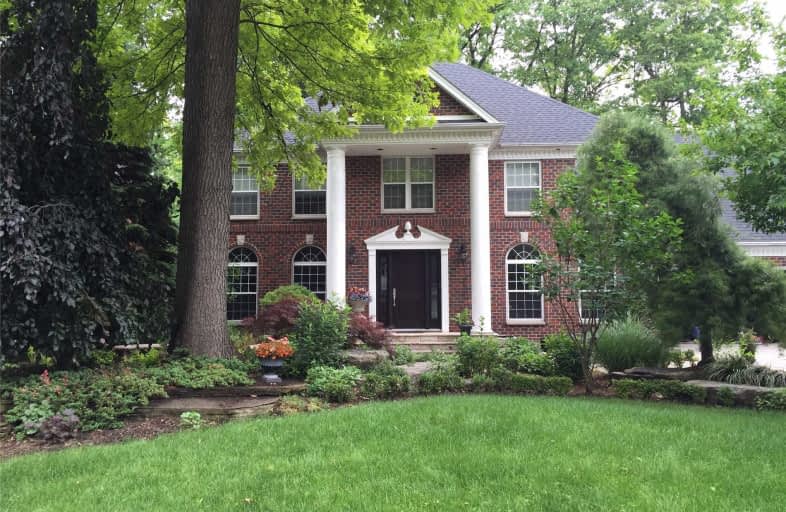Sold on Feb 25, 2019
Note: Property is not currently for sale or for rent.

-
Type: Detached
-
Style: 2 1/2 Storey
-
Lot Size: 90 x 118 Feet
-
Age: No Data
-
Taxes: $7,993 per year
-
Days on Site: 12 Days
-
Added: Sep 07, 2019 (1 week on market)
-
Updated:
-
Last Checked: 3 months ago
-
MLS®#: X4359687
-
Listed By: Right at home realty inc., brokerage
Located In Secluded Area Of Lasalle Known As Auburn Woods On A Quiet Cul-De-Sac. Executive Style Brick Two And A Half Storey Home. Approx. 3800 Sq. Ft. Main Floor Open Concept Kitchen, Family Room With Fireplace, Eating Area, Dining Room And Den. Second Level Boasts 4 Good Sized Bedrooms Along With Four Piece Bath. Master Bedroom With Walk-In & Ensuite Four Piece Bath. Untapped Potential In The Loft, Looking Over The Park Like Backyard Setting With Maturetree
Extras
Lower Level Approx. 1200 Sq. Ft. Fully Finished Features Rec Room, Family Room With Fireplace, Kitchenette Three Piece Bath And Grade Entrance. 90 Foot Lot, Tremendous Curb Appeal, Landscaped Front & Back, Fish Pond, Over Sized Windows.
Property Details
Facts for 2235 Edgemore Avenue, LaSalle
Status
Days on Market: 12
Last Status: Sold
Sold Date: Feb 25, 2019
Closed Date: May 30, 2019
Expiry Date: Aug 13, 2019
Sold Price: $665,000
Unavailable Date: Feb 25, 2019
Input Date: Feb 14, 2019
Prior LSC: Listing with no contract changes
Property
Status: Sale
Property Type: Detached
Style: 2 1/2 Storey
Area: LaSalle
Availability Date: 15-120 Days
Inside
Bedrooms: 4
Bedrooms Plus: 1
Bathrooms: 4
Kitchens: 1
Rooms: 12
Den/Family Room: Yes
Air Conditioning: Central Air
Fireplace: Yes
Washrooms: 4
Building
Basement: Finished
Basement 2: Full
Heat Type: Forced Air
Heat Source: Gas
Exterior: Brick
Water Supply: Municipal
Special Designation: Unknown
Parking
Driveway: Front Yard
Garage Spaces: 2
Garage Type: Attached
Covered Parking Spaces: 4
Total Parking Spaces: 6
Fees
Tax Year: 2018
Tax Legal Description: Lt 410 Pl 664 Sandwich West;
Taxes: $7,993
Highlights
Feature: Cul De Sac
Feature: Wooded/Treed
Land
Cross Street: Malden Rd.
Municipality District: LaSalle
Fronting On: South
Pool: None
Sewer: Sewers
Lot Depth: 118 Feet
Lot Frontage: 90 Feet
Zoning: Res
Rooms
Room details for 2235 Edgemore Avenue, LaSalle
| Type | Dimensions | Description |
|---|---|---|
| Living Main | - | |
| Dining Main | - | |
| Kitchen Main | - | |
| Family Main | - | Fireplace |
| Office Main | - | |
| Master 2nd | - | |
| Br 2nd | - | |
| Br 2nd | - | |
| Br 2nd | - | |
| Loft 2nd | - | |
| Family Lower | - | Fireplace |
| Rec Lower | - |
| XXXXXXXX | XXX XX, XXXX |
XXXX XXX XXXX |
$XXX,XXX |
| XXX XX, XXXX |
XXXXXX XXX XXXX |
$XXX,XXX |
| XXXXXXXX XXXX | XXX XX, XXXX | $665,000 XXX XXXX |
| XXXXXXXX XXXXXX | XXX XX, XXXX | $649,777 XXX XXXX |

École élémentaire Louise-Charron
Elementary: PublicGlenwood Public School
Elementary: PublicÉcole élémentaire catholique Monseigneur Jean Noël
Elementary: CatholicSandwich West Public School
Elementary: PublicHoly Cross Catholic Elementary School
Elementary: CatholicBellewood Public School
Elementary: PublicÉcole secondaire de Lamothe-Cadillac
Secondary: PublicWestview Freedom Academy Secondary School
Secondary: PublicSandwich Secondary School
Secondary: PublicSt Thomas of Villanova Secondary School
Secondary: CatholicHoly Names Catholic High School
Secondary: CatholicVincent Massey Secondary School
Secondary: Public

