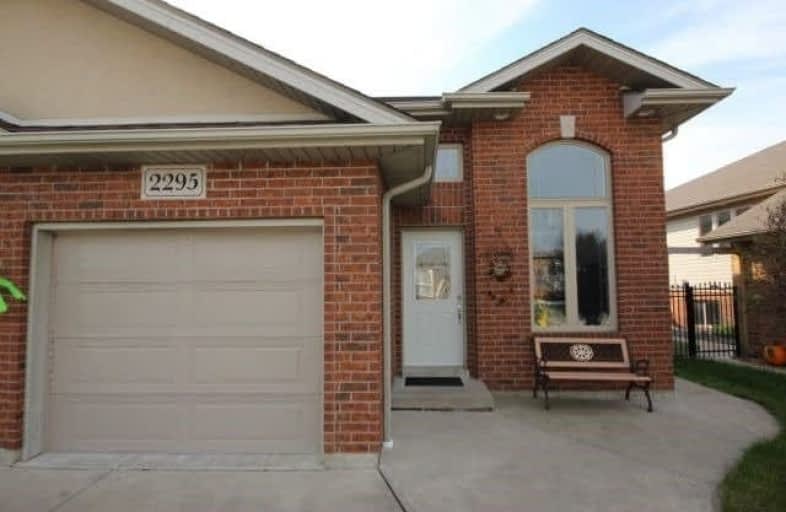Sold on Nov 09, 2017
Note: Property is not currently for sale or for rent.

-
Type: Semi-Detached
-
Style: Bungalow-Raised
-
Size: 1100 sqft
-
Lot Size: 29.58 x 123.8 Feet
-
Age: 6-15 years
-
Taxes: $2,953 per year
-
Days on Site: 2 Days
-
Added: Sep 07, 2019 (2 days on market)
-
Updated:
-
Last Checked: 3 months ago
-
MLS®#: X3977698
-
Listed By: Comfree commonsense network, brokerage
Fantastic Fully Finished Semi Detached Raised Ranch In Lasalle. 3 Bedrooms, 2 Baths, Kitchen/Dining Room With Breakfast Bar. Oak Cabinets, Hardwood, Ceramic And Laminate Throughout. Corner Gas Fireplaces On Both Levels. New Shingles In 2016. Walking Distance To Grade School And St. Clair College. Close To Public Transportation, Shopping, Walking/Riding Trails And Easy Access To 401 And Usa. This Home Is Move In Ready.
Property Details
Facts for 2295 Kevin Street, LaSalle
Status
Days on Market: 2
Last Status: Sold
Sold Date: Nov 09, 2017
Closed Date: Dec 01, 2017
Expiry Date: May 06, 2018
Sold Price: $257,000
Unavailable Date: Nov 09, 2017
Input Date: Nov 07, 2017
Property
Status: Sale
Property Type: Semi-Detached
Style: Bungalow-Raised
Size (sq ft): 1100
Age: 6-15
Area: LaSalle
Availability Date: 30_60
Inside
Bedrooms: 2
Bedrooms Plus: 1
Bathrooms: 2
Kitchens: 1
Rooms: 4
Den/Family Room: Yes
Air Conditioning: Central Air
Fireplace: Yes
Laundry Level: Lower
Central Vacuum: Y
Washrooms: 2
Building
Basement: Finished
Heat Type: Forced Air
Heat Source: Gas
Exterior: Brick
Water Supply: Municipal
Special Designation: Unknown
Parking
Driveway: Private
Garage Spaces: 1
Garage Type: Attached
Covered Parking Spaces: 2
Total Parking Spaces: 3
Fees
Tax Year: 2017
Tax Legal Description: Part Lot 68 Pl 12M466 Designated As Parts 1 & 2 On
Taxes: $2,953
Land
Cross Street: Sandwich W. Parkway,
Municipality District: LaSalle
Fronting On: South
Pool: None
Sewer: Sewers
Lot Depth: 123.8 Feet
Lot Frontage: 29.58 Feet
Rooms
Room details for 2295 Kevin Street, LaSalle
| Type | Dimensions | Description |
|---|---|---|
| 2nd Br Main | 3.35 x 3.76 | |
| Living Main | 3.84 x 6.53 | |
| Master Main | 3.23 x 4.42 | |
| Kitchen Main | 3.48 x 6.45 | |
| 3rd Br Bsmt | 3.30 x 4.95 | |
| Family Bsmt | 3.40 x 11.51 | |
| Laundry Bsmt | 3.25 x 3.35 |
| XXXXXXXX | XXX XX, XXXX |
XXXX XXX XXXX |
$XXX,XXX |
| XXX XX, XXXX |
XXXXXX XXX XXXX |
$XXX,XXX |
| XXXXXXXX XXXX | XXX XX, XXXX | $257,000 XXX XXXX |
| XXXXXXXX XXXXXX | XXX XX, XXXX | $255,500 XXX XXXX |

École élémentaire Louise-Charron
Elementary: PublicSt Gabriel Catholic School
Elementary: CatholicSouthwood Public School
Elementary: PublicÉcole élémentaire catholique Monseigneur Jean Noël
Elementary: CatholicOur Lady of Mount Carmel Catholic School
Elementary: CatholicHoly Cross Catholic Elementary School
Elementary: CatholicÉcole secondaire de Lamothe-Cadillac
Secondary: PublicWestern Secondary School
Secondary: PublicSandwich Secondary School
Secondary: PublicSt Thomas of Villanova Secondary School
Secondary: CatholicHoly Names Catholic High School
Secondary: CatholicVincent Massey Secondary School
Secondary: Public

