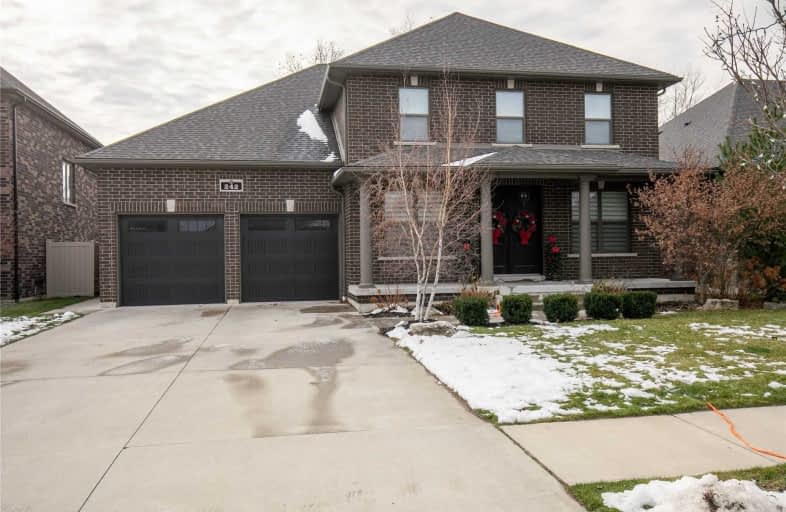Sold on Dec 10, 2020
Note: Property is not currently for sale or for rent.

-
Type: Detached
-
Style: 2-Storey
-
Lot Size: 60 x 150 Feet
-
Age: 0-5 years
-
Taxes: $8,977 per year
-
Days on Site: 10 Days
-
Added: Nov 30, 2020 (1 week on market)
-
Updated:
-
Last Checked: 3 months ago
-
MLS®#: X5003290
-
Listed By: Homelife new world realty inc., brokerage
A Beautiful Home In Quiet Lasalle Neighborhood. Gorgeous,Airy & Full Of Light 4+1 Bdrm 3000+Sq Livings Space. Professionally Landscaped & Finished Basement. 9'Ceiling,Upgraded Kitchen W/Quartz Counter Top,Center Island,Back-Splash.Ext Pot Lights Throughout,Windows (Incl.Bsmt)Enlarge,Main And Second Floor Smooth Ceilings, Master Suite W/Oversized Shwr & Lrg W-In Clst & Convenient 2nd Flr Laundry.Direct Access To Garage.Driver Way Can Park 4 Cars.
Extras
Driver Way Can Park 4 Cars. Walk To Parks& Steps To Trails. A Must See As This Home Has More Hidden Gems Than Meets The Eye! S/S Fridge, Stove, Dishwasher. Washer & Dryer. All Electrical Light Fixtures
Property Details
Facts for 242 Ulster Street, LaSalle
Status
Days on Market: 10
Last Status: Sold
Sold Date: Dec 10, 2020
Closed Date: Mar 18, 2021
Expiry Date: May 31, 2021
Sold Price: $860,000
Unavailable Date: Dec 10, 2020
Input Date: Nov 30, 2020
Prior LSC: Listing with no contract changes
Property
Status: Sale
Property Type: Detached
Style: 2-Storey
Age: 0-5
Area: LaSalle
Availability Date: 60-90
Inside
Bedrooms: 4
Bedrooms Plus: 2
Bathrooms: 3
Kitchens: 1
Rooms: 14
Den/Family Room: Yes
Air Conditioning: Central Air
Fireplace: Yes
Washrooms: 3
Building
Basement: Finished
Heat Type: Forced Air
Heat Source: Gas
Exterior: Brick
Water Supply: Municipal
Special Designation: Unknown
Retirement: N
Parking
Driveway: Private
Garage Spaces: 2
Garage Type: Attached
Covered Parking Spaces: 4
Total Parking Spaces: 6
Fees
Tax Year: 2020
Tax Legal Description: Plan 843 Lot 46 Pt Lots 45 And 47 Pt Blk A Pt Unio
Taxes: $8,977
Land
Cross Street: Michigan Ave/Laurier
Municipality District: LaSalle
Fronting On: South
Pool: None
Sewer: Sewers
Lot Depth: 150 Feet
Lot Frontage: 60 Feet
Rooms
Room details for 242 Ulster Street, LaSalle
| Type | Dimensions | Description |
|---|---|---|
| Family Main | - | Hardwood Floor, W/O To Garden, Large Window |
| Dining Main | - | Hardwood Floor, Open Concept, Pantry |
| Living Main | - | Hardwood Floor, Open Concept, Large Window |
| Den Main | - | Tile Floor, Access To Garage, Open Concept |
| Kitchen Main | - | Hardwood Floor, O/Looks Family, Modern Kitchen |
| Breakfast Main | - | Ceramic Floor, O/Looks Backyard, Open Concept |
| Master 2nd | - | Broadloom, 6 Pc Ensuite, Led Lighting |
| 2nd Br 2nd | - | Broadloom, Large Window, Large Closet |
| 3rd Br 2nd | - | Broadloom, Large Window, Large Closet |
| 4th Br 2nd | - | Broadloom, Large Window, Large Closet |
| 5th Br Bsmt | - | Broadloom, O/Looks Backyard |
| Rec Bsmt | - | Laminate, Large Window |
| XXXXXXXX | XXX XX, XXXX |
XXXX XXX XXXX |
$XXX,XXX |
| XXX XX, XXXX |
XXXXXX XXX XXXX |
$XXX,XXX |
| XXXXXXXX XXXX | XXX XX, XXXX | $860,000 XXX XXXX |
| XXXXXXXX XXXXXX | XXX XX, XXXX | $899,000 XXX XXXX |

John McGivney Children's Centre School
Elementary: HospitalPrince Andrew Public School
Elementary: PublicSacred Heart Catholic Elementary School
Elementary: CatholicÉcole élémentaire catholique Monseigneur Augustin Caron
Elementary: CatholicLaSalle Public School
Elementary: PublicSandwich West Public School
Elementary: PublicÉcole secondaire de Lamothe-Cadillac
Secondary: PublicSt. Michael's Adult High School
Secondary: CatholicWestview Freedom Academy Secondary School
Secondary: PublicAssumption College School
Secondary: CatholicSandwich Secondary School
Secondary: PublicVincent Massey Secondary School
Secondary: Public

