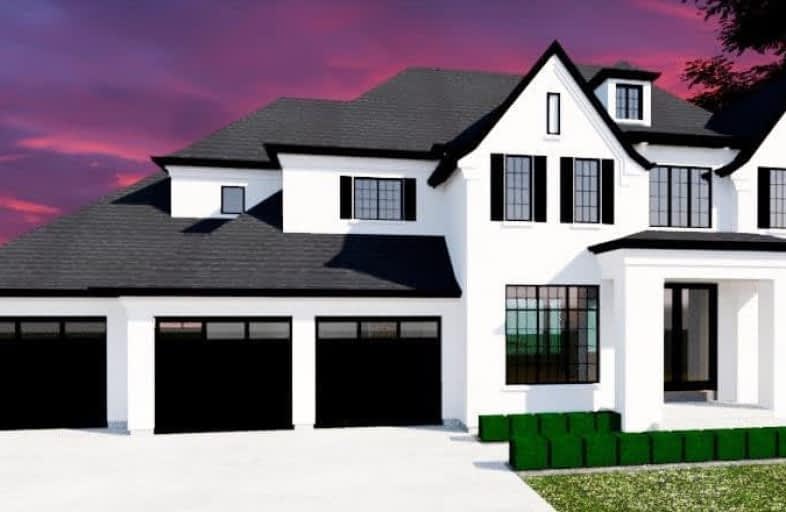
Video Tour

École élémentaire Louise-Charron
Elementary: Public
1.14 km
St Gabriel Catholic School
Elementary: Catholic
1.92 km
Southwood Public School
Elementary: Public
1.87 km
École élémentaire catholique Monseigneur Jean Noël
Elementary: Catholic
1.70 km
Sandwich West Public School
Elementary: Public
1.78 km
Holy Cross Catholic Elementary School
Elementary: Catholic
1.39 km
École secondaire de Lamothe-Cadillac
Secondary: Public
5.15 km
Westview Freedom Academy Secondary School
Secondary: Public
5.67 km
Hon W C Kennedy Collegiate Institute
Secondary: Public
6.07 km
Sandwich Secondary School
Secondary: Public
2.98 km
Holy Names Catholic High School
Secondary: Catholic
3.73 km
Vincent Massey Secondary School
Secondary: Public
1.93 km

