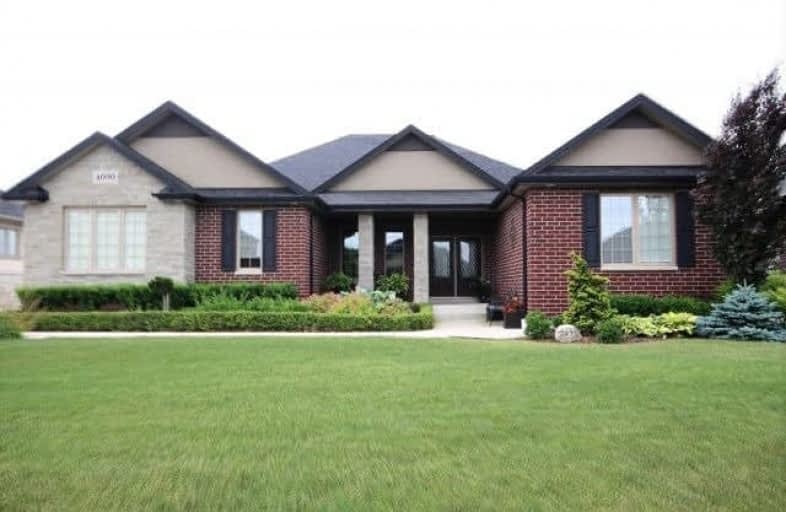Sold on Sep 10, 2018
Note: Property is not currently for sale or for rent.

-
Type: Detached
-
Style: Bungalow
-
Size: 2000 sqft
-
Lot Size: 80.05 x 134.51 Feet
-
Age: 6-15 years
-
Taxes: $7,751 per year
-
Days on Site: 77 Days
-
Added: Sep 07, 2019 (2 months on market)
-
Updated:
-
Last Checked: 3 months ago
-
MLS®#: X4172819
-
Listed By: Comfree commonsense network, brokerage
Beautiful Ranch With Full Basement. Peaceful Setting On Seven Lakes Golf Course W/No Rear Neighbours, Facing South: Maximum Sunshine Enjoyment. Built 2012 As Builder's Show Home, High Quality Materials-Workmanship + Many Upgrades Throughout. Large Master Bedroom W/Gas Fireplace, Walk-In Closet, Second Closet, Ensuite Bath. Two Other Bedrooms Served By "Jack And Jill" Bath. Carefree Living W/Optional Maintenance Program (Snow, Grass, Windows).
Property Details
Facts for 4090 Saint Francis Crescent, LaSalle
Status
Days on Market: 77
Last Status: Sold
Sold Date: Sep 10, 2018
Closed Date: Oct 31, 2018
Expiry Date: Oct 24, 2018
Sold Price: $720,000
Unavailable Date: Sep 10, 2018
Input Date: Jun 25, 2018
Prior LSC: Listing with no contract changes
Property
Status: Sale
Property Type: Detached
Style: Bungalow
Size (sq ft): 2000
Age: 6-15
Area: LaSalle
Availability Date: Immed
Inside
Bedrooms: 3
Bathrooms: 3
Kitchens: 1
Rooms: 15
Den/Family Room: No
Air Conditioning: Central Air
Fireplace: Yes
Washrooms: 3
Building
Basement: Part Fin
Heat Type: Forced Air
Heat Source: Gas
Exterior: Brick
Exterior: Stone
Water Supply: Municipal
Special Designation: Unknown
Parking
Driveway: Available
Garage Spaces: 2
Garage Type: Attached
Covered Parking Spaces: 7
Total Parking Spaces: 9
Fees
Tax Year: 2018
Tax Legal Description: Lot 81, Plan 12M557, Lasalle.
Taxes: $7,751
Land
Cross Street: Turn Right Onto Conc
Municipality District: LaSalle
Fronting On: South
Pool: None
Sewer: Sewers
Lot Depth: 134.51 Feet
Lot Frontage: 80.05 Feet
Acres: < .50
Rooms
Room details for 4090 Saint Francis Crescent, LaSalle
| Type | Dimensions | Description |
|---|---|---|
| Master Main | 4.19 x 4.75 | |
| 2nd Br Main | 3.63 x 3.99 | |
| 3rd Br Main | 3.61 x 3.99 | |
| Dining Main | 3.81 x 6.55 | |
| Great Rm Main | 5.00 x 5.69 | |
| Kitchen Main | 4.04 x 4.37 | |
| Living Main | 4.88 x 5.54 | |
| Cold/Cant Bsmt | 4.22 x 5.13 | |
| Office Bsmt | 4.98 x 6.27 | |
| Rec Bsmt | 5.28 x 8.59 | |
| Workshop Bsmt | 5.00 x 6.45 |
| XXXXXXXX | XXX XX, XXXX |
XXXX XXX XXXX |
$XXX,XXX |
| XXX XX, XXXX |
XXXXXX XXX XXXX |
$XXX,XXX |
| XXXXXXXX XXXX | XXX XX, XXXX | $720,000 XXX XXXX |
| XXXXXXXX XXXXXX | XXX XX, XXXX | $749,000 XXX XXXX |

École élémentaire Louise-Charron
Elementary: PublicSt Gabriel Catholic School
Elementary: CatholicSouthwood Public School
Elementary: PublicÉcole élémentaire catholique Monseigneur Jean Noël
Elementary: CatholicOur Lady of Mount Carmel Catholic School
Elementary: CatholicHoly Cross Catholic Elementary School
Elementary: CatholicÉcole secondaire de Lamothe-Cadillac
Secondary: PublicWestern Secondary School
Secondary: PublicSandwich Secondary School
Secondary: PublicSt Thomas of Villanova Secondary School
Secondary: CatholicHoly Names Catholic High School
Secondary: CatholicVincent Massey Secondary School
Secondary: Public- 3 bath
- 3 bed



