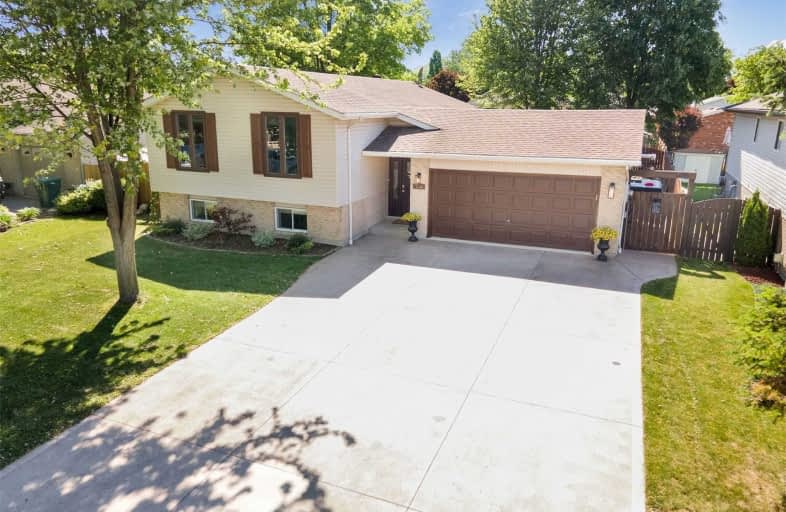Sold on Jun 14, 2021
Note: Property is not currently for sale or for rent.

-
Type: Detached
-
Style: 1 1/2 Storey
-
Size: 1500 sqft
-
Lot Size: 0 x 100.19 Feet
-
Age: 16-30 years
-
Taxes: $2,360 per year
-
Days on Site: 14 Days
-
Added: May 31, 2021 (2 weeks on market)
-
Updated:
-
Last Checked: 3 months ago
-
MLS®#: X5255250
-
Listed By: Century 21 empire realty inc, brokerage
Welcome To This Beautiful House In The City Of Windsor,On.Renovated In 2021.New Flooring Commercial Vinyl In Basement And Commercial Laminate On The Main Floor (Scratch Proof,Water-Resistant).New Zebra Blinds.All New 2021 Kitchen Appliances.Premium Quartz Countertop.Heated Garage.Heated Floors In Both Bathrooms With Jacuzzi Tub,Roku Tv In Master Bathroom And Standing Shower In 2nd Bathroom.Hot Tub In Backyard.
Extras
Pot Lights Inside And Outside The House.Brand New Custom Oak Wood Railings And Staircase. Hwt (Rental)
Property Details
Facts for 440 Gaylord Avenue, LaSalle
Status
Days on Market: 14
Last Status: Sold
Sold Date: Jun 14, 2021
Closed Date: Jul 09, 2021
Expiry Date: Oct 31, 2021
Sold Price: $660,000
Unavailable Date: Jun 14, 2021
Input Date: May 31, 2021
Property
Status: Sale
Property Type: Detached
Style: 1 1/2 Storey
Size (sq ft): 1500
Age: 16-30
Area: LaSalle
Availability Date: 30-60 Days
Inside
Bedrooms: 3
Bedrooms Plus: 1
Bathrooms: 2
Kitchens: 1
Rooms: 9
Den/Family Room: Yes
Air Conditioning: Central Air
Fireplace: Yes
Washrooms: 2
Building
Basement: Finished
Basement 2: Walk-Up
Heat Type: Forced Air
Heat Source: Electric
Exterior: Vinyl Siding
Water Supply: Municipal
Special Designation: Unknown
Parking
Driveway: Available
Garage Spaces: 2
Garage Type: Attached
Covered Parking Spaces: 6
Total Parking Spaces: 8
Fees
Tax Year: 2020
Tax Legal Description: Pcl 11-1 Sec 12M320;Lt 11 Pl 12M320 S/T Lt166510
Taxes: $2,360
Land
Cross Street: Bouffard Rd And Matc
Municipality District: LaSalle
Fronting On: West
Pool: None
Sewer: Sewers
Lot Depth: 100.19 Feet
Additional Media
- Virtual Tour: https://www.dropbox.com/sh/ltpb0gktz82ajov/AABPGHJfadDa6_aVKtGIZAyKa?dl=0
Rooms
Room details for 440 Gaylord Avenue, LaSalle
| Type | Dimensions | Description |
|---|---|---|
| Br Main | 3.00 x 3.35 | |
| 2nd Br Main | 3.35 x 3.40 | |
| 2nd Br Main | 3.40 x 3.65 | |
| 4th Br Lower | 6.00 x 5.50 | |
| Bathroom Main | - | |
| Family Main | - | |
| Kitchen Main | - | |
| Family Lower | - | Fireplace |
| Dining Main | - | |
| Bathroom Lower | - |
| XXXXXXXX | XXX XX, XXXX |
XXXX XXX XXXX |
$XXX,XXX |
| XXX XX, XXXX |
XXXXXX XXX XXXX |
$XXX,XXX |
| XXXXXXXX XXXX | XXX XX, XXXX | $660,000 XXX XXXX |
| XXXXXXXX XXXXXX | XXX XX, XXXX | $499,000 XXX XXXX |

John McGivney Children's Centre School
Elementary: HospitalPrince Andrew Public School
Elementary: PublicSacred Heart Catholic Elementary School
Elementary: CatholicÉcole élémentaire catholique Monseigneur Augustin Caron
Elementary: CatholicLaSalle Public School
Elementary: PublicSandwich West Public School
Elementary: PublicÉcole secondaire de Lamothe-Cadillac
Secondary: PublicWestview Freedom Academy Secondary School
Secondary: PublicAssumption College School
Secondary: CatholicSandwich Secondary School
Secondary: PublicHoly Names Catholic High School
Secondary: CatholicVincent Massey Secondary School
Secondary: Public

