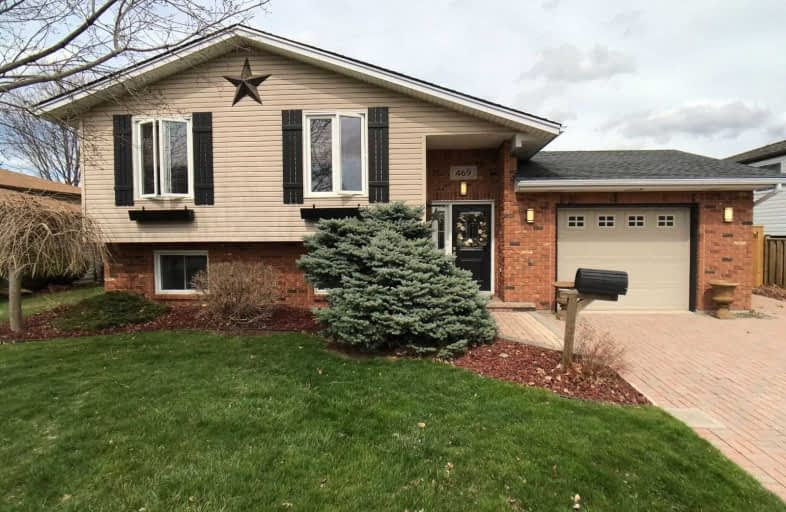Sold on May 07, 2019
Note: Property is not currently for sale or for rent.

-
Type: Detached
-
Style: Bungalow-Raised
-
Size: 1100 sqft
-
Lot Size: 60 x 110 Feet
-
Age: 16-30 years
-
Taxes: $3,493 per year
-
Days on Site: 15 Days
-
Added: Sep 07, 2019 (2 weeks on market)
-
Updated:
-
Last Checked: 3 months ago
-
MLS®#: X4424050
-
Listed By: Purplebricks, brokerage
Stunning, 3+1 Bedroom,2 Bath Home, Well Situated In Family-Oriented Lasalle Neighbourhood. Close To Several Schools, Parks, Restaurants, Shopping And Public Transit. Hardwood Floors Through Kitchen, Dining , And Living Rooms. Vaulted Ceiling In Entrance, Living Room And Dining Room With Crown Moulding. Granite Counters In Kitchen And Bathrooms. Tastefully Decorated With Several Built In Cabinets
Property Details
Facts for 469 Delaware Avenue, LaSalle
Status
Days on Market: 15
Last Status: Sold
Sold Date: May 07, 2019
Closed Date: Aug 01, 2019
Expiry Date: Aug 21, 2019
Sold Price: $420,000
Unavailable Date: May 07, 2019
Input Date: Apr 23, 2019
Prior LSC: Listing with no contract changes
Property
Status: Sale
Property Type: Detached
Style: Bungalow-Raised
Size (sq ft): 1100
Age: 16-30
Area: LaSalle
Availability Date: 90_120
Inside
Bedrooms: 3
Bedrooms Plus: 1
Bathrooms: 2
Kitchens: 1
Rooms: 7
Den/Family Room: Yes
Air Conditioning: Central Air
Fireplace: Yes
Laundry Level: Lower
Central Vacuum: Y
Washrooms: 2
Building
Basement: Finished
Heat Type: Forced Air
Heat Source: Gas
Exterior: Brick
Exterior: Vinyl Siding
Water Supply: Municipal
Special Designation: Unknown
Parking
Driveway: Private
Garage Spaces: 2
Garage Type: Attached
Covered Parking Spaces: 4
Total Parking Spaces: 5
Fees
Tax Year: 2018
Tax Legal Description: Lt 99 Pl 848 Sandwich West; Lt 100 Pl 848 Sandwich
Taxes: $3,493
Land
Cross Street: Michigan Ave>se Onde
Municipality District: LaSalle
Fronting On: North
Pool: None
Sewer: Sewers
Lot Depth: 110 Feet
Lot Frontage: 60 Feet
Acres: < .50
Rooms
Room details for 469 Delaware Avenue, LaSalle
| Type | Dimensions | Description |
|---|---|---|
| Master Main | 3.96 x 3.99 | |
| 2nd Br Main | 2.59 x 3.78 | |
| 3rd Br Main | 2.59 x 3.18 | |
| Dining Main | 2.74 x 3.07 | |
| Foyer Main | 1.65 x 5.54 | |
| Kitchen Main | 2.92 x 4.06 | |
| Living Main | 3.66 x 6.10 | |
| 4th Br Bsmt | 2.92 x 3.96 | |
| Family Bsmt | 4.42 x 6.40 | |
| Laundry Bsmt | 3.30 x 3.30 | |
| Rec Bsmt | 3.38 x 7.09 |
| XXXXXXXX | XXX XX, XXXX |
XXXX XXX XXXX |
$XXX,XXX |
| XXX XX, XXXX |
XXXXXX XXX XXXX |
$XXX,XXX |
| XXXXXXXX XXXX | XXX XX, XXXX | $420,000 XXX XXXX |
| XXXXXXXX XXXXXX | XXX XX, XXXX | $379,900 XXX XXXX |

Prince Andrew Public School
Elementary: PublicSt Joseph Catholic School
Elementary: CatholicSacred Heart Catholic Elementary School
Elementary: CatholicÉcole élémentaire catholique Monseigneur Augustin Caron
Elementary: CatholicLaSalle Public School
Elementary: PublicSandwich West Public School
Elementary: PublicÉcole secondaire de Lamothe-Cadillac
Secondary: PublicWestview Freedom Academy Secondary School
Secondary: PublicAssumption College School
Secondary: CatholicSandwich Secondary School
Secondary: PublicSt Thomas of Villanova Secondary School
Secondary: CatholicVincent Massey Secondary School
Secondary: Public

