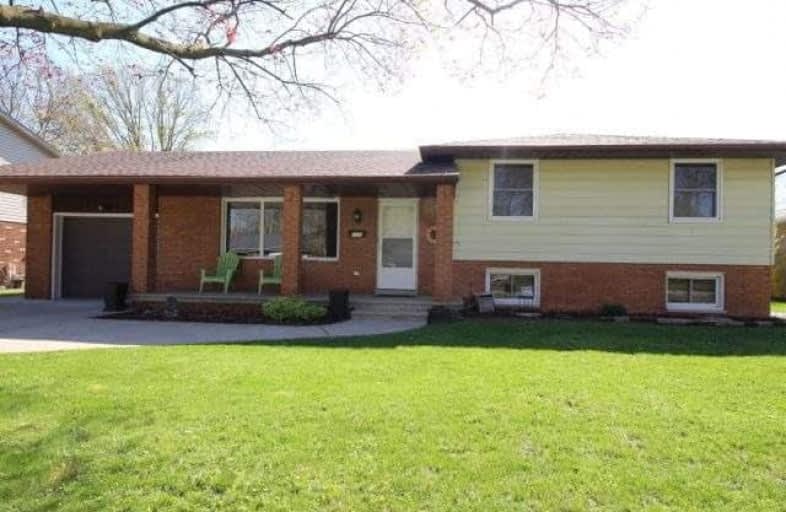Sold on May 23, 2018
Note: Property is not currently for sale or for rent.

-
Type: Detached
-
Style: Sidesplit 3
-
Size: 1100 sqft
-
Lot Size: 75 x 109.5 Feet
-
Age: 31-50 years
-
Taxes: $3,356 per year
-
Days on Site: 8 Days
-
Added: Sep 07, 2019 (1 week on market)
-
Updated:
-
Last Checked: 3 months ago
-
MLS®#: X4128694
-
Listed By: Comfree commonsense network, brokerage
Great Location In Lasalle, Close To St Clair College And Easy Access To All Main Streets. Inground Pool With Nice Enclosed Private Fenced Yard And Large Rear Storage Shed. Finished Basement With Wet Bar, One Car Garage With Room For 3 Cars In The Driveway.
Property Details
Facts for 5720 Oxley Avenue, LaSalle
Status
Days on Market: 8
Last Status: Sold
Sold Date: May 23, 2018
Closed Date: Aug 01, 2018
Expiry Date: Sep 14, 2018
Sold Price: $320,700
Unavailable Date: May 23, 2018
Input Date: May 15, 2018
Prior LSC: Listing with no contract changes
Property
Status: Sale
Property Type: Detached
Style: Sidesplit 3
Size (sq ft): 1100
Age: 31-50
Area: LaSalle
Availability Date: 60_90
Inside
Bedrooms: 3
Bathrooms: 2
Kitchens: 1
Rooms: 11
Den/Family Room: Yes
Air Conditioning: Central Air
Fireplace: No
Washrooms: 2
Building
Basement: Finished
Heat Type: Forced Air
Heat Source: Gas
Exterior: Brick
Exterior: Vinyl Siding
Water Supply: Municipal
Special Designation: Unknown
Parking
Driveway: Available
Garage Spaces: 1
Garage Type: Attached
Covered Parking Spaces: 3
Total Parking Spaces: 4
Fees
Tax Year: 2017
Tax Legal Description: Lt 37 Pl 971 Sandwich West; Pt Lt 36 Pl 971 Sandwi
Taxes: $3,356
Land
Cross Street: Huron Church > Todd
Municipality District: LaSalle
Fronting On: East
Pool: Inground
Sewer: Sewers
Lot Depth: 109.5 Feet
Lot Frontage: 75 Feet
Acres: < .50
Rooms
Room details for 5720 Oxley Avenue, LaSalle
| Type | Dimensions | Description |
|---|---|---|
| Dining Main | 3.30 x 2.39 | |
| Kitchen Main | 3.91 x 3.94 | |
| Living Main | 3.66 x 5.77 | |
| Sunroom Main | 4.14 x 4.17 | |
| Family Bsmt | 3.66 x 6.40 | |
| Laundry Bsmt | 2.08 x 3.33 | |
| Master Upper | 3.43 x 4.09 | |
| 2nd Br Upper | 2.74 x 3.38 | |
| 3rd Br Upper | 2.74 x 3.10 |
| XXXXXXXX | XXX XX, XXXX |
XXXX XXX XXXX |
$XXX,XXX |
| XXX XX, XXXX |
XXXXXX XXX XXXX |
$XXX,XXX |
| XXXXXXXX XXXX | XXX XX, XXXX | $320,700 XXX XXXX |
| XXXXXXXX XXXXXX | XXX XX, XXXX | $289,900 XXX XXXX |

École élémentaire Louise-Charron
Elementary: PublicGlenwood Public School
Elementary: PublicÉcole élémentaire catholique Monseigneur Jean Noël
Elementary: CatholicNotre Dame Catholic School
Elementary: CatholicSandwich West Public School
Elementary: PublicBellewood Public School
Elementary: PublicÉcole secondaire de Lamothe-Cadillac
Secondary: PublicWestview Freedom Academy Secondary School
Secondary: PublicAssumption College School
Secondary: CatholicSandwich Secondary School
Secondary: PublicHoly Names Catholic High School
Secondary: CatholicVincent Massey Secondary School
Secondary: Public

