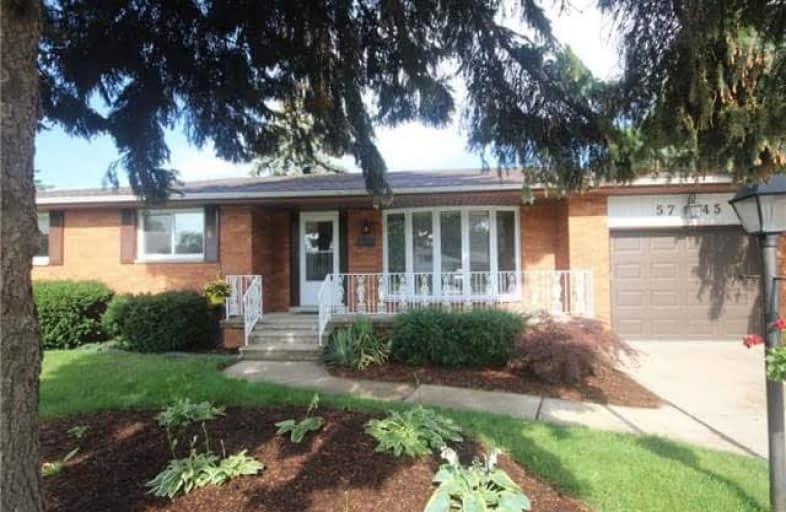Sold on Jul 09, 2017
Note: Property is not currently for sale or for rent.

-
Type: Detached
-
Style: Bungalow
-
Size: 700 sqft
-
Lot Size: 75 x 109.5 Feet
-
Age: 31-50 years
-
Taxes: $3,140 per year
-
Added: Sep 07, 2019 (1 second on market)
-
Updated:
-
Last Checked: 3 months ago
-
MLS®#: X3867280
-
Listed By: Comfree commonsense network, brokerage
Welcome To Your New Home. This Pristine Spacious Brick Ranch Located In A Desirable Lasalle Neighbourhood - Close To Schools, Shopping, Easy Access To Highway And Us. 3 Bedroom, 2.5 Bath With One Car Garage, Gourmet Kitchen With Granite And Modern Bathrooms. A Great Entertaining Space With Wet Bar In Basement, Landscaped Backyard With Patio, This House Has Everything! Move-In Condition. Updates Include Roof '17, Windows '12, A/C And Furnace '15.
Property Details
Facts for 5745 Ninth Street, LaSalle
Status
Last Status: Sold
Sold Date: Jul 09, 2017
Closed Date: Aug 21, 2017
Expiry Date: Jan 08, 2018
Sold Price: $335,000
Unavailable Date: Jul 09, 2017
Input Date: Jul 10, 2017
Property
Status: Sale
Property Type: Detached
Style: Bungalow
Size (sq ft): 700
Age: 31-50
Area: LaSalle
Availability Date: 30_60
Inside
Bedrooms: 3
Bathrooms: 3
Kitchens: 1
Kitchens Plus: 1
Rooms: 6
Den/Family Room: No
Air Conditioning: Central Air
Fireplace: No
Laundry Level: Lower
Central Vacuum: Y
Washrooms: 3
Building
Basement: Finished
Heat Type: Forced Air
Heat Source: Gas
Exterior: Brick
Water Supply: Municipal
Special Designation: Unknown
Parking
Driveway: Pvt Double
Garage Spaces: 1
Garage Type: Attached
Covered Parking Spaces: 4
Total Parking Spaces: 5
Fees
Tax Year: 2017
Tax Legal Description: Lt 165 Pl 971 Sandwich West; Pt Lt 164 Pl 971 Sand
Taxes: $3,140
Land
Cross Street: Todd Lane And 9th St
Municipality District: LaSalle
Fronting On: East
Pool: None
Sewer: Sewers
Lot Depth: 109.5 Feet
Lot Frontage: 75 Feet
Rooms
Room details for 5745 Ninth Street, LaSalle
| Type | Dimensions | Description |
|---|---|---|
| 2nd Br Main | 3.00 x 3.51 | |
| 3rd Br Main | 3.38 x 3.28 | |
| Dining Main | 2.39 x 3.33 | |
| Kitchen Main | 3.48 x 3.30 | |
| Living Main | 4.57 x 3.66 | |
| Master Main | 3.61 x 3.33 | |
| Kitchen Bsmt | 4.17 x 3.48 | |
| Laundry Bsmt | 4.06 x 2.49 | |
| Rec Bsmt | 3.38 x 12.73 |
| XXXXXXXX | XXX XX, XXXX |
XXXX XXX XXXX |
$XXX,XXX |
| XXX XX, XXXX |
XXXXXX XXX XXXX |
$XXX,XXX |
| XXXXXXXX XXXX | XXX XX, XXXX | $335,000 XXX XXXX |
| XXXXXXXX XXXXXX | XXX XX, XXXX | $319,999 XXX XXXX |

École élémentaire Louise-Charron
Elementary: PublicGlenwood Public School
Elementary: PublicÉcole élémentaire catholique Monseigneur Jean Noël
Elementary: CatholicNotre Dame Catholic School
Elementary: CatholicSandwich West Public School
Elementary: PublicBellewood Public School
Elementary: PublicÉcole secondaire de Lamothe-Cadillac
Secondary: PublicWestview Freedom Academy Secondary School
Secondary: PublicAssumption College School
Secondary: CatholicSandwich Secondary School
Secondary: PublicHoly Names Catholic High School
Secondary: CatholicVincent Massey Secondary School
Secondary: Public

