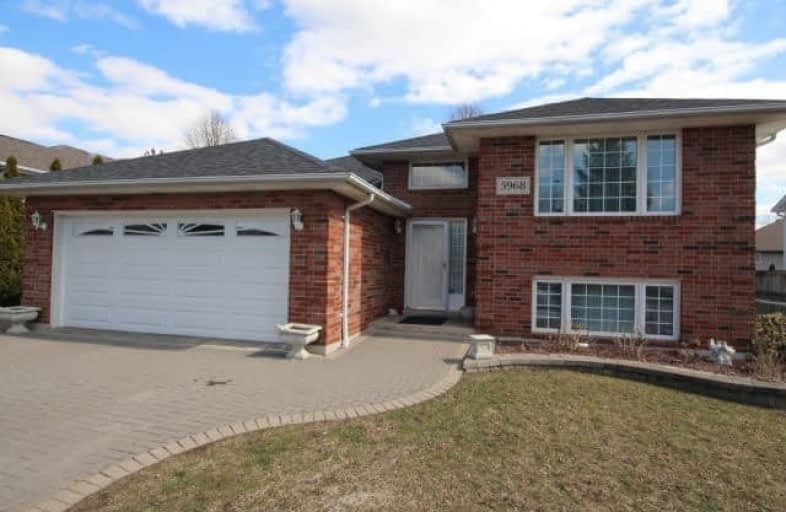Sold on May 18, 2018
Note: Property is not currently for sale or for rent.

-
Type: Detached
-
Style: Bungalow-Raised
-
Size: 1100 sqft
-
Lot Size: 60.04 x 117.82 Feet
-
Age: No Data
-
Taxes: $3,792 per year
-
Days on Site: 66 Days
-
Added: Sep 07, 2019 (2 months on market)
-
Updated:
-
Last Checked: 3 months ago
-
MLS®#: X4065274
-
Listed By: Comfree commonsense network, brokerage
Beautiful Raised Ranch Home In A Prime Lasalle Location, Featuring Hardwood And Ceramic Flooring Throughout, 3 + 1 Bedroom, 3 Baths, 2 Car Garage, New Furnace And Air Conditioning Units, Newer Shingles, Interlocked Drive, Patio And Landscaped Wall.
Property Details
Facts for 5968 Cameos Crescent, LaSalle
Status
Days on Market: 66
Last Status: Sold
Sold Date: May 18, 2018
Closed Date: Jul 16, 2018
Expiry Date: Jul 12, 2018
Sold Price: $445,000
Unavailable Date: May 18, 2018
Input Date: Mar 13, 2018
Property
Status: Sale
Property Type: Detached
Style: Bungalow-Raised
Size (sq ft): 1100
Area: LaSalle
Availability Date: 60_90
Inside
Bedrooms: 3
Bedrooms Plus: 1
Bathrooms: 3
Kitchens: 1
Rooms: 6
Den/Family Room: Yes
Air Conditioning: Central Air
Fireplace: No
Laundry Level: Lower
Washrooms: 3
Building
Basement: Finished
Heat Type: Forced Air
Heat Source: Gas
Exterior: Brick
Water Supply: Municipal
Special Designation: Unknown
Parking
Driveway: Private
Garage Spaces: 2
Garage Type: Attached
Covered Parking Spaces: 4
Total Parking Spaces: 6
Fees
Tax Year: 2017
Tax Legal Description: Lt 43 Con 1 Sandwich West; S/T R1356616, R1356617,
Taxes: $3,792
Land
Cross Street: Normandy
Municipality District: LaSalle
Fronting On: East
Pool: None
Sewer: Sewers
Lot Depth: 117.82 Feet
Lot Frontage: 60.04 Feet
Acres: < .50
Rooms
Room details for 5968 Cameos Crescent, LaSalle
| Type | Dimensions | Description |
|---|---|---|
| Master Main | 3.66 x 4.11 | |
| 2nd Br Main | 3.35 x 3.35 | |
| 3rd Br Main | 3.35 x 3.35 | |
| Foyer Main | 2.29 x 4.34 | |
| Kitchen Main | 3.30 x 4.83 | |
| Living Main | 4.06 x 8.92 | |
| 4th Br Bsmt | 3.35 x 3.66 | |
| Family Bsmt | 3.78 x 6.27 | |
| Laundry Bsmt | 3.99 x 4.09 | |
| Rec Bsmt | 5.84 x 7.98 |
| XXXXXXXX | XXX XX, XXXX |
XXXX XXX XXXX |
$XXX,XXX |
| XXX XX, XXXX |
XXXXXX XXX XXXX |
$XXX,XXX |
| XXXXXXXX XXXX | XXX XX, XXXX | $445,000 XXX XXXX |
| XXXXXXXX XXXXXX | XXX XX, XXXX | $439,900 XXX XXXX |

John McGivney Children's Centre School
Elementary: HospitalSt James Catholic School
Elementary: CatholicSacred Heart Catholic Elementary School
Elementary: CatholicLaSalle Public School
Elementary: PublicSandwich West Public School
Elementary: PublicBellewood Public School
Elementary: PublicÉcole secondaire de Lamothe-Cadillac
Secondary: PublicWestview Freedom Academy Secondary School
Secondary: PublicAssumption College School
Secondary: CatholicSandwich Secondary School
Secondary: PublicHoly Names Catholic High School
Secondary: CatholicVincent Massey Secondary School
Secondary: Public

