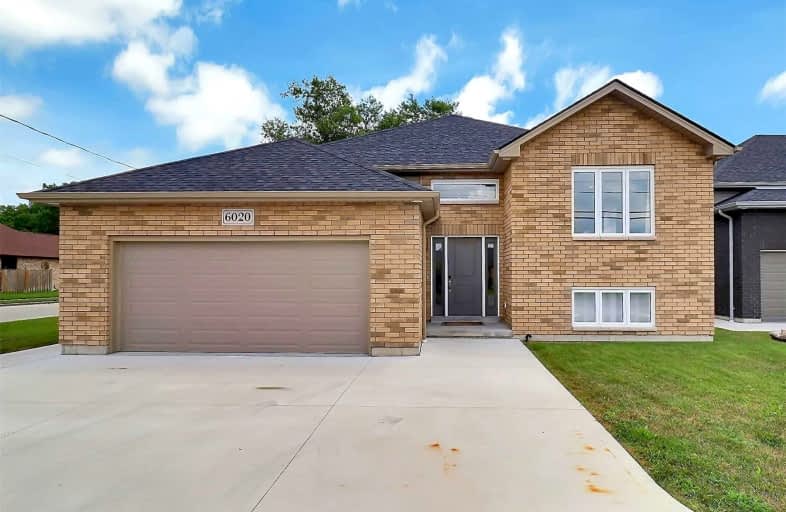
John McGivney Children's Centre School
Elementary: Hospital
3.91 km
St James Catholic School
Elementary: Catholic
4.13 km
Sacred Heart Catholic Elementary School
Elementary: Catholic
2.51 km
LaSalle Public School
Elementary: Public
2.35 km
Sandwich West Public School
Elementary: Public
1.68 km
Bellewood Public School
Elementary: Public
3.57 km
École secondaire de Lamothe-Cadillac
Secondary: Public
5.13 km
Westview Freedom Academy Secondary School
Secondary: Public
5.17 km
Assumption College School
Secondary: Catholic
5.30 km
Sandwich Secondary School
Secondary: Public
3.02 km
Holy Names Catholic High School
Secondary: Catholic
4.76 km
Vincent Massey Secondary School
Secondary: Public
4.24 km


