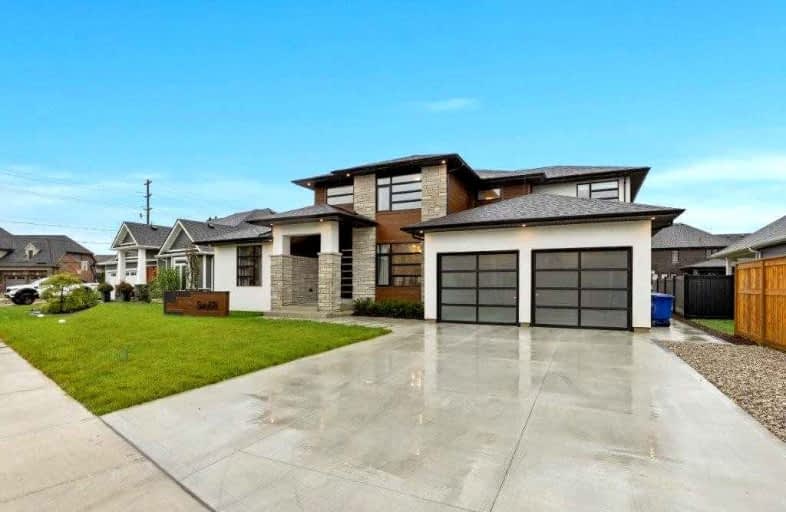
École élémentaire Louise-Charron
Elementary: Public
1.51 km
St Gabriel Catholic School
Elementary: Catholic
2.04 km
Southwood Public School
Elementary: Public
1.90 km
École élémentaire catholique Monseigneur Jean Noël
Elementary: Catholic
2.09 km
Our Lady of Mount Carmel Catholic School
Elementary: Catholic
1.60 km
Holy Cross Catholic Elementary School
Elementary: Catholic
0.85 km
École secondaire de Lamothe-Cadillac
Secondary: Public
5.60 km
Western Secondary School
Secondary: Public
6.26 km
Sandwich Secondary School
Secondary: Public
3.02 km
St Thomas of Villanova Secondary School
Secondary: Catholic
6.07 km
Holy Names Catholic High School
Secondary: Catholic
4.10 km
Vincent Massey Secondary School
Secondary: Public
2.19 km


