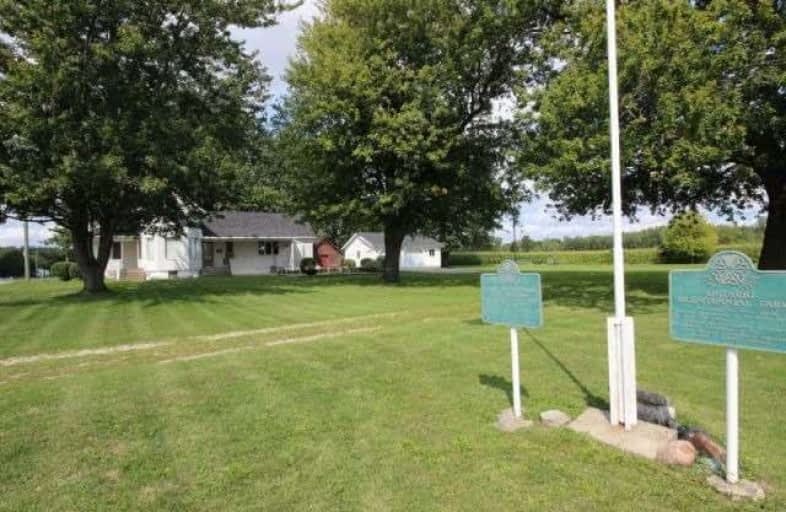Sold on Sep 25, 2017
Note: Property is not currently for sale or for rent.

-
Type: Detached
-
Style: 1 1/2 Storey
-
Size: 1100 sqft
-
Lot Size: 21.07 x 0 Acres
-
Age: 100+ years
-
Taxes: $2,054 per year
-
Days on Site: 6 Days
-
Added: Sep 07, 2019 (6 days on market)
-
Updated:
-
Last Checked: 3 months ago
-
MLS®#: X3931952
-
Listed By: Comfree commonsense network, brokerage
Rare Find Of 21 Acres In The Growing Community Of Lasalle, Ontario Will Provide You With Country Living Yet Is Only 15 Minutes From Downtown Windsor. This Corner Property Has 1500' Frontage On Martin Lane, 500'+ Frontage On Matchette Rd. And Includes A 1 Storey Farm House, Many Mature Trees, A Detached 2 Car Garage, And An Early 20th Century Antique Barn. Close To All Amenities, Schools, Doctors, Essex Golf & Country Club, Marinas
Property Details
Facts for 671 Martin Lane, LaSalle
Status
Days on Market: 6
Last Status: Sold
Sold Date: Sep 25, 2017
Closed Date: Dec 15, 2017
Expiry Date: Mar 18, 2018
Sold Price: $580,000
Unavailable Date: Sep 25, 2017
Input Date: Sep 19, 2017
Prior LSC: Listing with no contract changes
Property
Status: Sale
Property Type: Detached
Style: 1 1/2 Storey
Size (sq ft): 1100
Age: 100+
Area: LaSalle
Availability Date: Flex
Inside
Bedrooms: 5
Bathrooms: 1
Kitchens: 1
Rooms: 10
Den/Family Room: No
Air Conditioning: Wall Unit
Fireplace: No
Laundry Level: Main
Central Vacuum: N
Washrooms: 1
Building
Basement: Other
Heat Type: Forced Air
Heat Source: Gas
Exterior: Alum Siding
Water Supply: Municipal
Special Designation: Unknown
Parking
Driveway: Private
Garage Spaces: 3
Garage Type: Detached
Covered Parking Spaces: 20
Total Parking Spaces: 22
Fees
Tax Year: 2017
Tax Legal Description: Pt Lt 18 Con 1 Sandwich West As In R1296229 (Sched
Taxes: $2,054
Land
Cross Street: Matchette Road
Municipality District: LaSalle
Fronting On: North
Pool: None
Sewer: Septic
Lot Frontage: 21.07 Acres
Acres: 10-24.99
Rooms
Room details for 671 Martin Lane, LaSalle
| Type | Dimensions | Description |
|---|---|---|
| 2nd Br Main | 3.05 x 3.38 | |
| Dining Main | 3.51 x 4.62 | |
| Foyer Main | 2.16 x 2.36 | |
| Kitchen Main | 3.48 x 4.62 | |
| Laundry Main | 1.30 x 1.93 | |
| Living Main | 3.28 x 4.52 | |
| Master Main | 3.35 x 3.48 | |
| 3rd Br 2nd | 3.45 x 3.81 | |
| 4th Br 2nd | 3.40 x 3.48 | |
| 5th Br 2nd | 2.92 x 3.35 |
| XXXXXXXX | XXX XX, XXXX |
XXXX XXX XXXX |
$XXX,XXX |
| XXX XX, XXXX |
XXXXXX XXX XXXX |
$XXX,XXX |
| XXXXXXXX XXXX | XXX XX, XXXX | $580,000 XXX XXXX |
| XXXXXXXX XXXXXX | XXX XX, XXXX | $599,900 XXX XXXX |

Prince Andrew Public School
Elementary: PublicSt Joseph Catholic School
Elementary: CatholicSacred Heart Catholic Elementary School
Elementary: CatholicÉcole élémentaire catholique Monseigneur Augustin Caron
Elementary: CatholicLaSalle Public School
Elementary: PublicSandwich West Public School
Elementary: PublicÉcole secondaire de Lamothe-Cadillac
Secondary: PublicWestern Secondary School
Secondary: PublicSandwich Secondary School
Secondary: PublicSt Thomas of Villanova Secondary School
Secondary: CatholicHoly Names Catholic High School
Secondary: CatholicVincent Massey Secondary School
Secondary: Public

