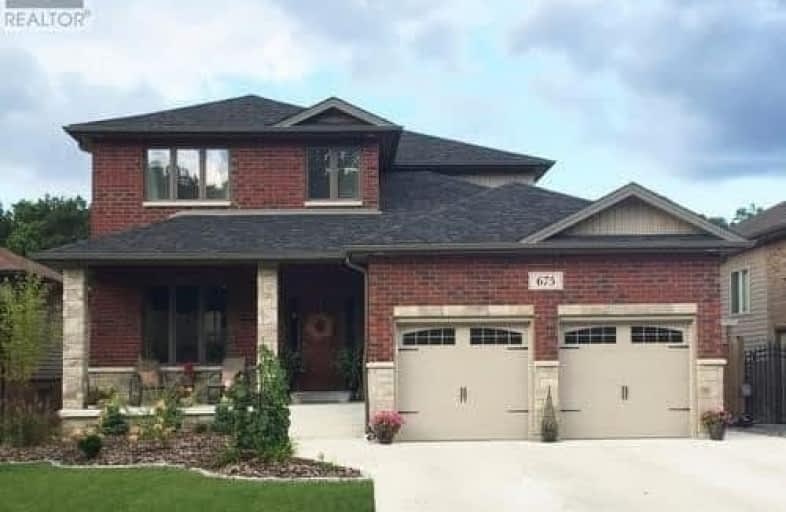Sold on Feb 18, 2019
Note: Property is not currently for sale or for rent.

-
Type: Detached
-
Style: 2-Storey
-
Lot Size: 49.21 x 115.94 Feet
-
Age: No Data
-
Taxes: $6,312 per year
-
Days on Site: 36 Days
-
Added: Jan 13, 2019 (1 month on market)
-
Updated:
-
Last Checked: 3 months ago
-
MLS®#: X4335886
-
Listed By: Homelife/miracle realty ltd, brokerage
Gorgeous Open Congept 2 Storey In A Prime Lasalle Neighbourhood Features 4 Bdrms And 2.5 Baths. Main Flr Boasts Gorgeous Open Concept Gourmet Kitchen W/Custom Cabinets & Huge Granite Island And Stainless Steel Appliances. Lrg Family Rm W/Gasfireplace & Surround Sound Speakers As Well As A Formal Dining Rm. Four Bdrms On 2nd Flr Is Perfect For The Lg Family. Master W/Tray Ceiling Has Ensuite & W-In Clst. Finished Bsmt. Garage Remote.
Extras
Property Has Everything A Growing Family Needs Plus Lots Of Storage Rm. Hrv And Tankless Water System Highlites The Mechanicals In The Lg Utility Rm. Sprinkler System, Patio Covered Deck With Privacy Blinds Sound System Built In Family Rm.
Property Details
Facts for 675 Dunn Avenue, LaSalle
Status
Days on Market: 36
Last Status: Sold
Sold Date: Feb 18, 2019
Closed Date: Apr 26, 2019
Expiry Date: Jun 30, 2019
Sold Price: $525,000
Unavailable Date: Feb 18, 2019
Input Date: Jan 13, 2019
Property
Status: Sale
Property Type: Detached
Style: 2-Storey
Area: LaSalle
Availability Date: 30-Tba
Inside
Bedrooms: 4
Bedrooms Plus: 2
Bathrooms: 3
Kitchens: 1
Rooms: 11
Den/Family Room: No
Air Conditioning: Central Air
Fireplace: Yes
Laundry Level: Main
Washrooms: 3
Utilities
Electricity: Yes
Gas: Yes
Cable: Yes
Telephone: Yes
Building
Basement: Finished
Heat Type: Forced Air
Heat Source: Gas
Exterior: Brick
Exterior: Stucco/Plaster
Elevator: N
Water Supply: Municipal
Special Designation: Unknown
Parking
Driveway: Private
Garage Spaces: 2
Garage Type: Attached
Covered Parking Spaces: 4
Fees
Tax Year: 2018
Tax Legal Description: Pl12M-537Lt20
Taxes: $6,312
Land
Cross Street: Dunn/Towle
Municipality District: LaSalle
Fronting On: East
Pool: None
Sewer: Sewers
Lot Depth: 115.94 Feet
Lot Frontage: 49.21 Feet
Zoning: Res
Rooms
Room details for 675 Dunn Avenue, LaSalle
| Type | Dimensions | Description |
|---|---|---|
| Dining Main | - | O/Looks Frontyard, Separate Rm, Window |
| Great Rm Main | - | W/O To Patio, Pot Lights, Fireplace |
| Kitchen Main | - | O/Looks Backyard, Open Concept, Breakfast Bar |
| Laundry Main | - | Access To Garage, Window, Closet |
| Powder Rm Main | - | Ceramic Floor, Pedestal Sink |
| Master 2nd | - | 5 Pc Ensuite, W/I Closet, O/Looks Frontyard |
| 2nd Br 2nd | - | Closet, Window, O/Looks Backyard |
| 3rd Br 2nd | - | Closet, Window, O/Looks Backyard |
| 4th Br 2nd | - | Closet, Window, Updated |
| Bathroom 2nd | - | Ceramic Floor |
| Br Bsmt | - | Pot Lights, French Doors, Window |
| Family Bsmt | - | Pot Lights, French Doors, Window |
| XXXXXXXX | XXX XX, XXXX |
XXXX XXX XXXX |
$XXX,XXX |
| XXX XX, XXXX |
XXXXXX XXX XXXX |
$XXX,XXX |
| XXXXXXXX XXXX | XXX XX, XXXX | $525,000 XXX XXXX |
| XXXXXXXX XXXXXX | XXX XX, XXXX | $569,000 XXX XXXX |

Prince Andrew Public School
Elementary: PublicSt Joseph Catholic School
Elementary: CatholicSacred Heart Catholic Elementary School
Elementary: CatholicÉcole élémentaire catholique Monseigneur Augustin Caron
Elementary: CatholicLaSalle Public School
Elementary: PublicSandwich West Public School
Elementary: PublicWestview Freedom Academy Secondary School
Secondary: PublicAssumption College School
Secondary: CatholicSandwich Secondary School
Secondary: PublicSt Thomas of Villanova Secondary School
Secondary: CatholicHoly Names Catholic High School
Secondary: CatholicVincent Massey Secondary School
Secondary: Public

