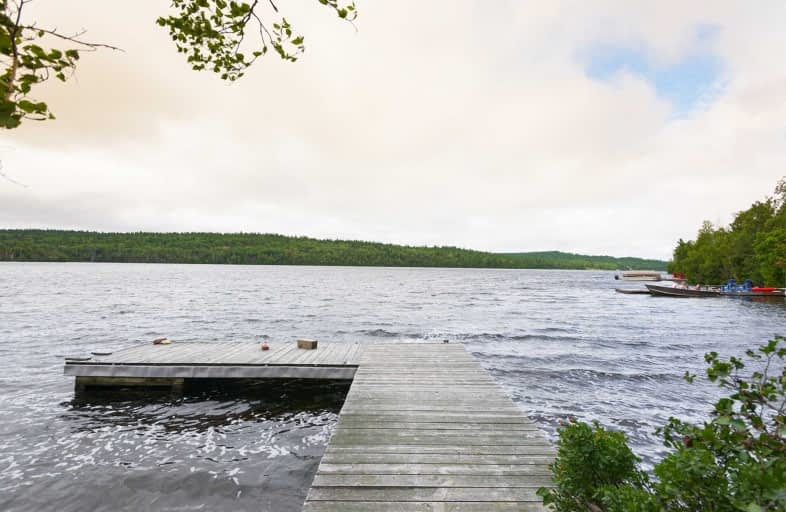Inactive on Nov 30, 2018
Note: Property is not currently for sale or for rent.

-
Type: Detached
-
Style: 2-Storey
-
Lot Size: 0 x 0 Acres
-
Age: No Data
-
Taxes: $5,295 per year
-
Days on Site: 458 Days
-
Added: Dec 13, 2024 (1 year on market)
-
Updated:
-
Last Checked: 3 months ago
-
MLS®#: T11451707
-
Listed By: Sotheby`s international realty canada, brokerage,
First time offered since completion in 2013 on Bay Lake in Latchford Ontaio. The Sellers worked with Viceroy to customize this 4 bedroom and three bathroom bright space with family entertaining in mind. The open concept allows for gathering around the two sided fireplace or playing cards on the kitchen Island. Alternatively, enjoy the fire from the Muskoka room. The main floor bathroom and bedroom has been fit to accommodate wheelchair/handicap use. The waterfront has fantastic Southwest views of undeveloped crown land across the Lake. The property is located close to town and within one hour and ten minutes from North Bay.
Property Details
Facts for 111 Murphy Mill Road, Latchford
Status
Days on Market: 458
Last Status: Expired
Sold Date: Jun 29, 2025
Closed Date: Nov 30, -0001
Expiry Date: Nov 30, 2018
Unavailable Date: Nov 30, 2018
Input Date: Aug 29, 2017
Prior LSC: Listing with no contract changes
Property
Status: Sale
Property Type: Detached
Style: 2-Storey
Area: Latchford
Availability Date: Flexible
Inside
Bedrooms: 4
Bathrooms: 3
Kitchens: 1
Rooms: 13
Fireplace: No
Washrooms: 3
Utilities
Electricity: Yes
Building
Heat Type: Forced Air
Heat Source: Electric
Exterior: Other
Special Designation: Unknown
Parking
Driveway: Other
Garage Type: None
Fees
Tax Year: 2017
Tax Legal Description: PCL 24083 SEC SST; LOCATION RW340 COLEMAN BEING PT LT 19 CON 2 C
Taxes: $5,295
Land
Cross Street: Hwy 11 to Sullivan A
Municipality District: Latchford
Parcel Number: 613800089
Pool: None
Sewer: Septic
Lot Irregularities: 1.54 ACRES
Acres: .50-1.99
Zoning: W/F RES
Water Body Type: Lake
Water Frontage: 207
Access To Property: Yr Rnd Municpal Rd
Water Features: Dock
Shoreline: Deep
Shoreline: Natural
Shoreline Allowance: None
Rooms
Room details for 111 Murphy Mill Road, Latchford
| Type | Dimensions | Description |
|---|---|---|
| Great Rm Main | 7.77 x 5.48 | |
| Kitchen Main | 3.50 x 6.45 | |
| Other Main | 4.03 x 3.47 | |
| Br Main | 3.30 x 3.91 | |
| Den Main | 10.10 x 10.00 | |
| Br Main | 3.04 x 3.65 | |
| Bathroom Main | - | |
| Bathroom Main | - | |
| Laundry Main | 2.69 x 3.14 | |
| Br 2nd | 3.65 x 3.96 | |
| Br 2nd | 3.81 x 5.18 | |
| Bathroom 2nd | - |
| XXXXXXXX | XXX XX, XXXX |
XXXX XXX XXXX |
$XXX,XXX |
| XXX XX, XXXX |
XXXXXX XXX XXXX |
$XXX,XXX | |
| XXXXXXXX | XXX XX, XXXX |
XXXXXXX XXX XXXX |
|
| XXX XX, XXXX |
XXXXXX XXX XXXX |
$XXX,XXX |
| XXXXXXXX XXXX | XXX XX, XXXX | $560,000 XXX XXXX |
| XXXXXXXX XXXXXX | XXX XX, XXXX | $549,000 XXX XXXX |
| XXXXXXXX XXXXXXX | XXX XX, XXXX | XXX XXXX |
| XXXXXXXX XXXXXX | XXX XX, XXXX | $495,000 XXX XXXX |

École catholique Sacré-Coeur (New Liskeard)
Elementary: CatholicÉcole catholique Paradis-des-Petits
Elementary: CatholicSaint Patrick Separate School
Elementary: CatholicTimiskaming District Secondary School (Elementary)
Elementary: PublicÉcole catholique Sainte-Croix
Elementary: CatholicEnglish Catholic Central School
Elementary: CatholicCEA New Liskeard
Secondary: CatholicÉcole secondaire catholique Jean-Vanier
Secondary: CatholicEnglehart High School
Secondary: PublicÉcole secondaire catholique Sainte-Marie
Secondary: CatholicKirkland Lake District Composite Secondary School
Secondary: PublicTimiskaming District Secondary School
Secondary: Public