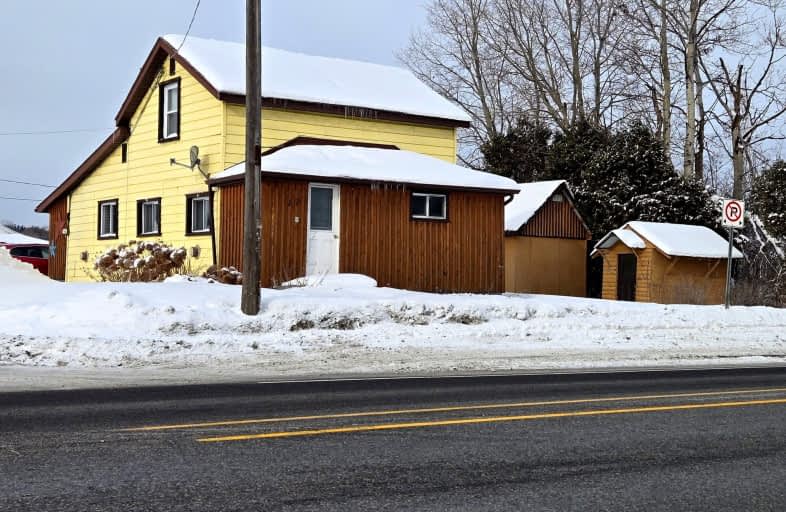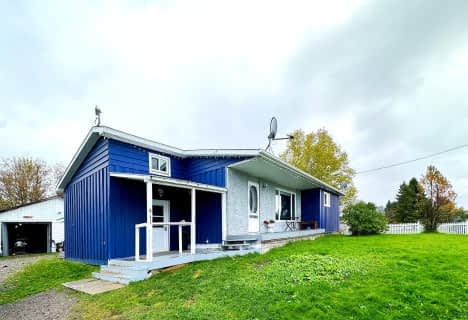Car-Dependent
- Almost all errands require a car.
Somewhat Bikeable
- Most errands require a car.

École catholique Sacré-Coeur (New Liskeard)
Elementary: CatholicÉcole catholique Paradis-des-Petits
Elementary: CatholicSaint Patrick Separate School
Elementary: CatholicTimiskaming District Secondary School (Elementary)
Elementary: PublicÉcole catholique Sainte-Croix
Elementary: CatholicEnglish Catholic Central School
Elementary: CatholicCEA New Liskeard
Secondary: CatholicÉcole secondaire catholique Jean-Vanier
Secondary: CatholicEnglehart High School
Secondary: PublicÉcole secondaire catholique Sainte-Marie
Secondary: CatholicKirkland Lake District Composite Secondary School
Secondary: PublicTimiskaming District Secondary School
Secondary: Public-
Finlayson Point Provincial Park
Hwy 11, Temagami ON P0H 2H0 29.09km
-
Scotiabank
456 Ferguson Ave, Temiskaming Shores ON 19.22km -
Scotiabank
35 Armstrong St S, New Liskeard ON P0J 1P0 22.85km -
CIBC
6 Armstrong St (Whitewood Avenue), New Liskeard ON P0J 1P0 22.96km



