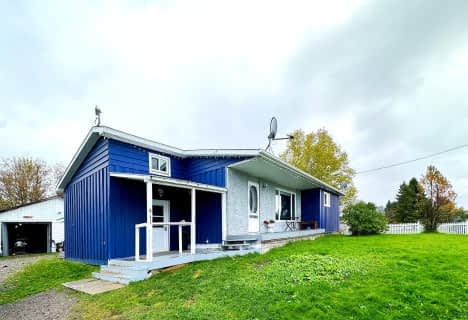
École catholique Sacré-Coeur (New Liskeard)
Elementary: Catholic
22.07 km
École catholique Paradis-des-Petits
Elementary: Catholic
21.93 km
Saint Patrick Separate School
Elementary: Catholic
12.77 km
Timiskaming District Secondary School (Elementary)
Elementary: Public
22.57 km
École catholique Sainte-Croix
Elementary: Catholic
18.35 km
English Catholic Central School
Elementary: Catholic
21.13 km
CEA New Liskeard
Secondary: Catholic
22.42 km
École secondaire catholique Jean-Vanier
Secondary: Catholic
92.49 km
Englehart High School
Secondary: Public
55.02 km
École secondaire catholique Sainte-Marie
Secondary: Catholic
23.73 km
Kirkland Lake District Composite Secondary School
Secondary: Public
96.31 km
Timiskaming District Secondary School
Secondary: Public
22.57 km

