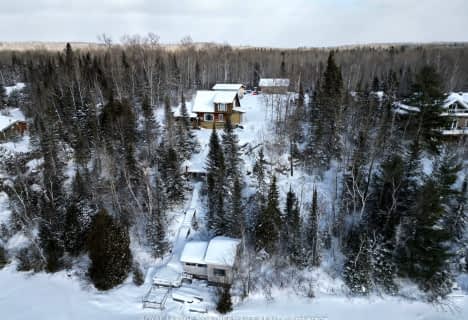Sold on Dec 08, 2020
Note: Property is not currently for sale or for rent.

-
Type: Detached
-
Style: Bungalow
-
Lot Size: 235.97 x 356.92
-
Age: No Data
-
Taxes: $4,335 per year
-
Days on Site: 77 Days
-
Added: Sep 03, 2024 (2 months on market)
-
Updated:
-
Last Checked: 3 months ago
-
MLS®#: T9291494
-
Listed By: Royal lepage best choice realty, brokerage
Waterfront home on beautiful Bay Lk, enjoy not only the views but great fishing too. Live here stress free as this home is like new. Features incl. floor to ceiling windows to take in the seasons and sunshine. Hardwood fls, spacious entrance, plenty of stoarage and main fl laundry rm. The kitchen is spacious bright with patio door to composite deck & glass. The landscaped lot incl. a seperate workshop or convert it to a guest cottage. Let us not forget the double car garage and Fen dock. Ask for a viewing today, as there is nothing better then living on the lake. Seller is a registrant.
Property Details
Facts for 189 Murphy Mill Road, Latchford
Status
Days on Market: 77
Last Status: Sold
Sold Date: Dec 08, 2020
Closed Date: Jan 14, 2021
Expiry Date: Dec 22, 2020
Sold Price: $575,000
Unavailable Date: Dec 08, 2020
Input Date: Sep 22, 2020
Property
Status: Sale
Property Type: Detached
Style: Bungalow
Area: Latchford
Availability Date: TBA
Inside
Bedrooms: 2
Bedrooms Plus: 3
Bathrooms: 2
Rooms: 11
Fireplace: No
Washrooms: 2
Building
Basement: Finished
Heat Type: Forced Air
Heat Source: Other
Water Supply Type: Dug Well
Special Designation: Unknown
Parking
Garage Type: None
Total Parking Spaces: 10
Fees
Tax Year: 2020
Tax Legal Description: Con 2 N pt Lot 19 Pcl 17776 Sec SST Lot 3 Pl M241 Tim Coleman; L
Taxes: $4,335
Land
Cross Street: Off Hwy 11 go west o
Municipality District: Latchford
Fronting On: West
Parcel Number: 613800059
Pool: None
Sewer: Septic
Lot Depth: 356.92
Lot Frontage: 235.97
Acres: < .50
Zoning: R
Water Body Name: Bay Lake
Rooms
Room details for 189 Murphy Mill Road, Latchford
| Type | Dimensions | Description |
|---|---|---|
| Kitchen Main | 3.74 x 6.67 | |
| Living Main | 4.11 x 4.93 | |
| Living Main | 4.08 x 5.91 | |
| Prim Bdrm Main | 4.69 x 4.96 | |
| 2nd Br Main | 3.13 x 4.87 | |
| 3rd Br Bsmt | 3.47 x 3.81 | |
| 4th Br Bsmt | 4.14 x 3.35 | |
| 5th Br Bsmt | 3.93 x 3.62 | |
| Laundry Main | 1.49 x 1.82 | |
| Bathroom Main | - | |
| Other Main | - | |
| Other Bsmt | 4.96 x 4.08 |
| XXXXXXXX | XXX XX, XXXX |
XXXX XXX XXXX |
$XXX,XXX |
| XXX XX, XXXX |
XXXXXX XXX XXXX |
$XXX,XXX |
| XXXXXXXX XXXX | XXX XX, XXXX | $575,000 XXX XXXX |
| XXXXXXXX XXXXXX | XXX XX, XXXX | $589,000 XXX XXXX |

École catholique Sacré-Coeur (New Liskeard)
Elementary: CatholicÉcole catholique Paradis-des-Petits
Elementary: CatholicSaint Patrick Separate School
Elementary: CatholicTimiskaming District Secondary School (Elementary)
Elementary: PublicÉcole catholique Sainte-Croix
Elementary: CatholicEnglish Catholic Central School
Elementary: CatholicCEA New Liskeard
Secondary: CatholicÉcole secondaire catholique Jean-Vanier
Secondary: CatholicEnglehart High School
Secondary: PublicÉcole secondaire catholique Sainte-Marie
Secondary: CatholicKirkland Lake District Composite Secondary School
Secondary: PublicTimiskaming District Secondary School
Secondary: Public- — bath
- — bed
- — sqft
159 Murphy Mill Road, Latchford, Ontario • P0J 1N0 • Latchford

