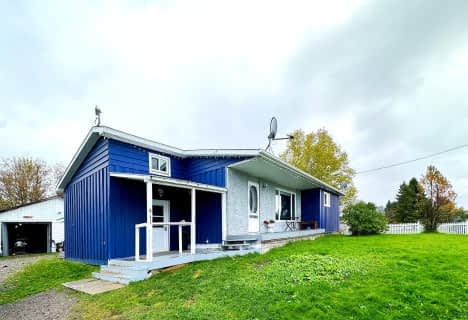
École catholique Sacré-Coeur (New Liskeard)
Elementary: Catholic
22.22 km
École catholique Paradis-des-Petits
Elementary: Catholic
22.08 km
Saint Patrick Separate School
Elementary: Catholic
13.05 km
Timiskaming District Secondary School (Elementary)
Elementary: Public
22.71 km
École catholique Sainte-Croix
Elementary: Catholic
18.60 km
English Catholic Central School
Elementary: Catholic
21.27 km
CEA New Liskeard
Secondary: Catholic
22.57 km
École secondaire catholique Jean-Vanier
Secondary: Catholic
92.40 km
Englehart High School
Secondary: Public
54.97 km
École secondaire catholique Sainte-Marie
Secondary: Catholic
23.89 km
Kirkland Lake District Composite Secondary School
Secondary: Public
96.23 km
Timiskaming District Secondary School
Secondary: Public
22.71 km


