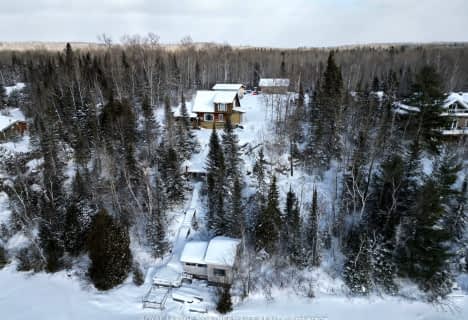
École catholique Sacré-Coeur (New Liskeard)
Elementary: Catholic
22.13 km
École catholique Paradis-des-Petits
Elementary: Catholic
21.99 km
Saint Patrick Separate School
Elementary: Catholic
12.69 km
Timiskaming District Secondary School (Elementary)
Elementary: Public
22.63 km
École catholique Sainte-Croix
Elementary: Catholic
18.31 km
English Catholic Central School
Elementary: Catholic
21.21 km
CEA New Liskeard
Secondary: Catholic
22.48 km
École secondaire catholique Jean-Vanier
Secondary: Catholic
92.73 km
Englehart High School
Secondary: Public
55.23 km
École secondaire catholique Sainte-Marie
Secondary: Catholic
23.78 km
Kirkland Lake District Composite Secondary School
Secondary: Public
96.54 km
Timiskaming District Secondary School
Secondary: Public
22.63 km

