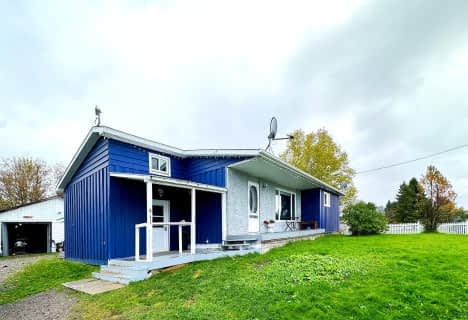
École catholique Sacré-Coeur (New Liskeard)
Elementary: Catholic
22.59 km
École catholique Paradis-des-Petits
Elementary: Catholic
22.46 km
Saint Patrick Separate School
Elementary: Catholic
13.06 km
Timiskaming District Secondary School (Elementary)
Elementary: Public
23.10 km
École catholique Sainte-Croix
Elementary: Catholic
18.71 km
English Catholic Central School
Elementary: Catholic
21.68 km
CEA New Liskeard
Secondary: Catholic
22.94 km
École secondaire catholique Jean-Vanier
Secondary: Catholic
93.19 km
Englehart High School
Secondary: Public
55.71 km
École secondaire catholique Sainte-Marie
Secondary: Catholic
24.24 km
Kirkland Lake District Composite Secondary School
Secondary: Public
97.01 km
Timiskaming District Secondary School
Secondary: Public
23.10 km


