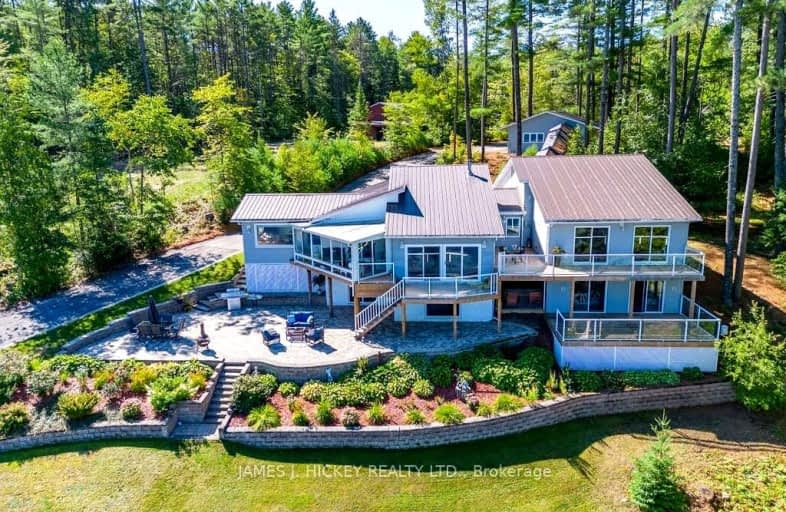
Car-Dependent
- Almost all errands require a car.
Somewhat Bikeable
- Most errands require a car.

St Anthony's Separate School
Elementary: CatholicSt Mary's Our Lady of Good Counsel Separate School
Elementary: CatholicHerman Street Public School
Elementary: PublicOur Lady of Sorrows Separate School
Elementary: CatholicMackenzie Community School - Elementary School
Elementary: PublicValour JK to 12 School - Elementary School
Elementary: PublicÉcole secondaire publique L'Équinoxe
Secondary: PublicRenfrew County Adult Day School
Secondary: PublicÉcole secondaire catholique Jeanne-Lajoie
Secondary: CatholicMackenzie Community School - Secondary School
Secondary: PublicValour JK to 12 School - Secondary School
Secondary: PublicBishop Smith Catholic High School
Secondary: Catholic-
Grouse Park
Renfrew ON 10.33km -
Deep River Waterfront
Renfrew ON 11.91km -
Unity Park
Deep River ON K0J 1P0 12.22km
-
BMO Bank of Montreal
6 Ridge Rd, Deep River ON K0J 1P0 12.2km -
HSBC ATM
87 Deep River Rd, Deep River ON K0J 1P0 12.22km -
Northern Credit Union
85 Deep River Rd, Deep River ON K0J 1P0 12.25km

