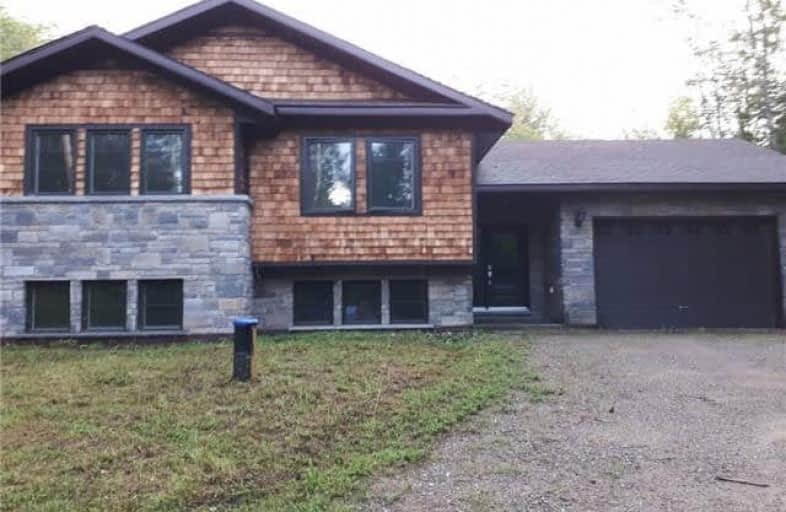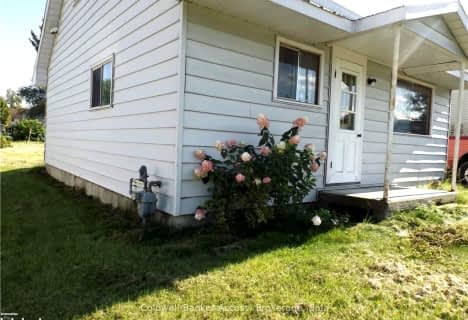
St Anthony's Separate School
Elementary: Catholic
8.30 km
St Mary's Our Lady of Good Counsel Separate School
Elementary: Catholic
2.33 km
Herman Street Public School
Elementary: Public
27.80 km
Our Lady of Sorrows Separate School
Elementary: Catholic
27.14 km
Mackenzie Community School - Elementary School
Elementary: Public
3.39 km
Valour JK to 12 School - Elementary School
Elementary: Public
28.39 km
École secondaire publique L'Équinoxe
Secondary: Public
41.36 km
Renfrew County Adult Day School
Secondary: Public
41.36 km
École secondaire catholique Jeanne-Lajoie
Secondary: Catholic
38.93 km
Mackenzie Community School - Secondary School
Secondary: Public
3.39 km
Valour JK to 12 School - Secondary School
Secondary: Public
28.41 km
Bishop Smith Catholic High School
Secondary: Catholic
43.03 km






