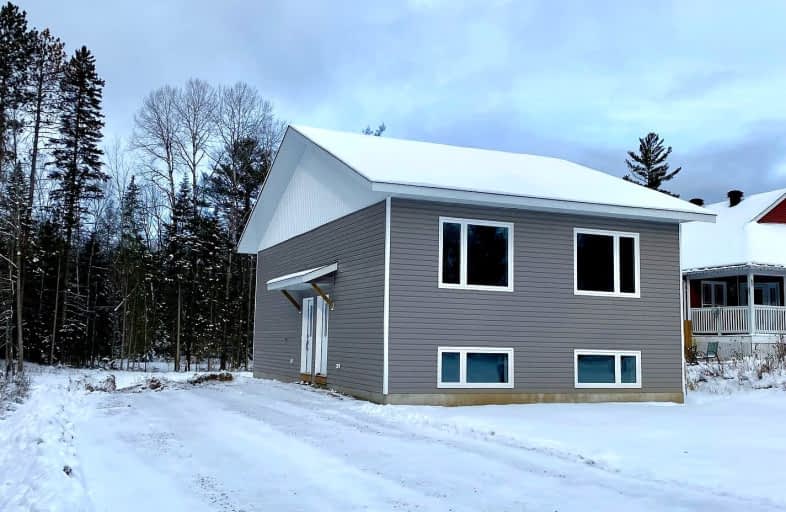Car-Dependent
- Almost all errands require a car.
Somewhat Bikeable
- Most errands require a car.

St Anthony's Separate School
Elementary: CatholicSt Mary's Our Lady of Good Counsel Separate School
Elementary: CatholicHerman Street Public School
Elementary: PublicOur Lady of Sorrows Separate School
Elementary: CatholicMackenzie Community School - Elementary School
Elementary: PublicValour JK to 12 School - Elementary School
Elementary: PublicÉcole secondaire publique L'Équinoxe
Secondary: PublicRenfrew County Adult Day School
Secondary: PublicÉcole secondaire catholique Jeanne-Lajoie
Secondary: CatholicMackenzie Community School - Secondary School
Secondary: PublicValour JK to 12 School - Secondary School
Secondary: PublicBishop Smith Catholic High School
Secondary: Catholic-
Petawawa Research Forest
Renfrew ON 4.72km -
Unity Park
Deep River ON K0J 1P0 8.95km -
Deep River Waterfront
Renfrew ON 9.32km
-
Scotiabank
Glendale Plaza, Deep River ON K0J 1P0 8.13km -
Scotiabank
99 Deep River Rd, Deep River ON K0J 1P0 8.67km -
Northern Credit Union
85 Deep River Rd, Deep River ON K0J 1P0 8.75km


