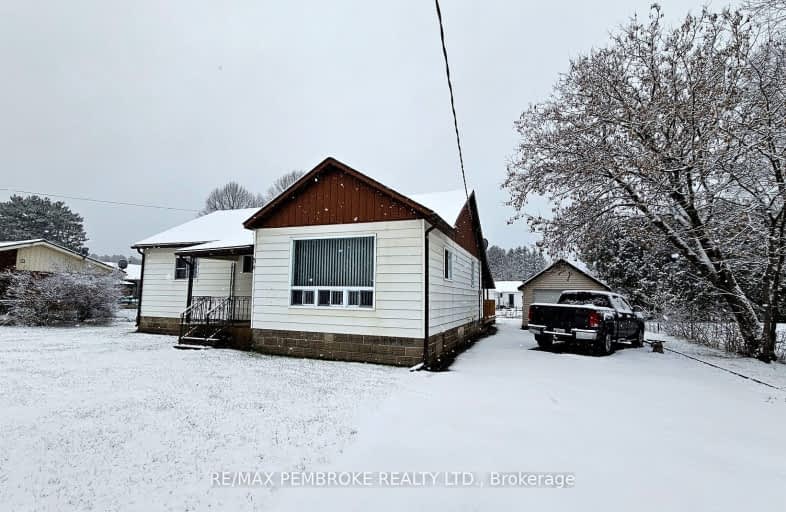Car-Dependent
- Almost all errands require a car.
17
/100
Somewhat Bikeable
- Most errands require a car.
41
/100

St Anthony's Separate School
Elementary: Catholic
0.62 km
St Mary's Our Lady of Good Counsel Separate School
Elementary: Catholic
9.66 km
Herman Street Public School
Elementary: Public
19.26 km
Our Lady of Sorrows Separate School
Elementary: Catholic
18.63 km
Mackenzie Community School - Elementary School
Elementary: Public
10.63 km
Valour JK to 12 School - Elementary School
Elementary: Public
19.95 km
École secondaire publique L'Équinoxe
Secondary: Public
33.02 km
Renfrew County Adult Day School
Secondary: Public
32.99 km
École secondaire catholique Jeanne-Lajoie
Secondary: Catholic
30.54 km
Mackenzie Community School - Secondary School
Secondary: Public
10.63 km
Valour JK to 12 School - Secondary School
Secondary: Public
19.96 km
Bishop Smith Catholic High School
Secondary: Catholic
34.66 km


