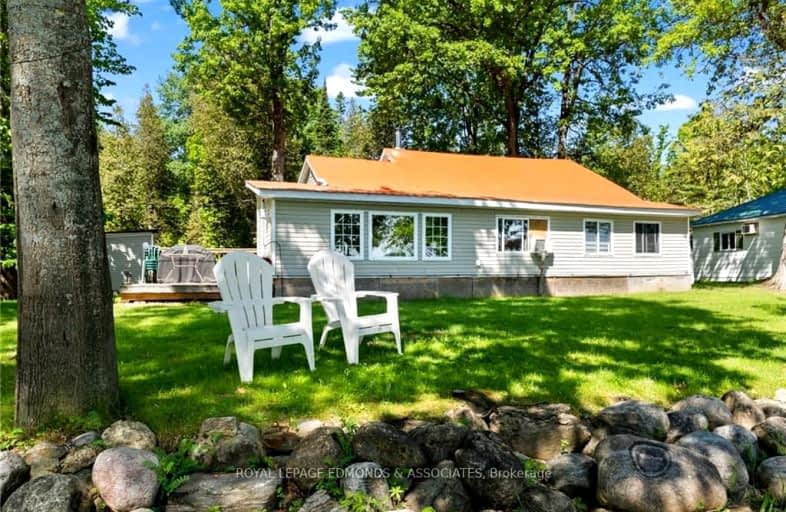Car-Dependent
- Almost all errands require a car.
0
/100
Somewhat Bikeable
- Most errands require a car.
26
/100

École intermédiaire L'Équinoxe
Elementary: Public
8.48 km
Bishop Smith Separate School
Elementary: Catholic
7.96 km
Cathedral Catholic School
Elementary: Catholic
8.08 km
Our Lady of Lourdes Separate School
Elementary: Catholic
6.40 km
Highview Public School
Elementary: Public
7.26 km
Champlain Discovery Public School
Elementary: Public
6.57 km
École secondaire publique L'Équinoxe
Secondary: Public
8.52 km
Renfrew County Adult Day School
Secondary: Public
8.69 km
École secondaire catholique Jeanne-Lajoie
Secondary: Catholic
11.04 km
Opeongo High School
Secondary: Public
26.08 km
Bishop Smith Catholic High School
Secondary: Catholic
7.15 km
Fellowes High School
Secondary: Public
6.11 km
-
Pansy Patch Park
Pembroke ON 7.71km -
Pembroke Waterfront Park
Pembroke ON 8.48km -
Rotary Park
Isabella St (James St), Pembroke ON 8.79km
-
TD Bank Financial Group
1106 Pembroke St E, Pembroke ON K8A 7R5 5.42km -
TD Canada Trust Branch and ATM
1106 Pembroke St E, Pembroke ON K8A 7R5 5.43km -
TD Canada Trust ATM
1106 Pembroke St E, Pembroke ON K8A 7R5 5.54km


