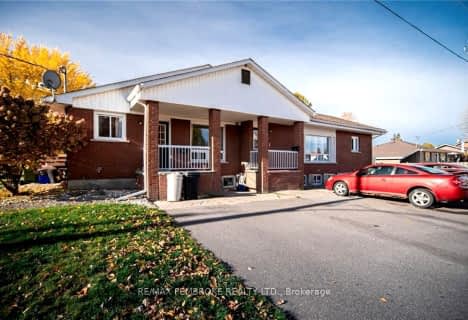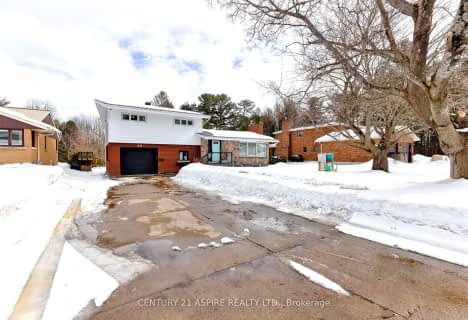
École intermédiaire L'Équinoxe
Elementary: PublicÉcole intermédiaire catholique Jeanne-Lajoie
Elementary: CatholicHoly Name Separate School
Elementary: CatholicÉcole élémentaire publique L'Équinoxe
Elementary: PublicRockwood Public School
Elementary: PublicÉcole élémentaire catholique Jeanne-Lajoie
Elementary: CatholicÉcole secondaire publique L'Équinoxe
Secondary: PublicRenfrew County Adult Day School
Secondary: PublicÉcole secondaire catholique Jeanne-Lajoie
Secondary: CatholicValour JK to 12 School - Secondary School
Secondary: PublicBishop Smith Catholic High School
Secondary: CatholicFellowes High School
Secondary: Public- — bath
- — bed
632 FIRST Avenue, Laurentian Valley, Ontario • K8A 5E5 • 531 - Laurentian Valley
- 3 bath
- 4 bed
590 Boundary Road, Laurentian Valley, Ontario • K8A 6M6 • 531 - Laurentian Valley
- 3 bath
- 5 bed
637 Third Avenue, Laurentian Valley, Ontario • K8A 5H2 • 531 - Laurentian Valley
- 2 bath
- 3 bed
20 Barry Street, Laurentian Valley, Ontario • K8A 7L5 • 531 - Laurentian Valley





