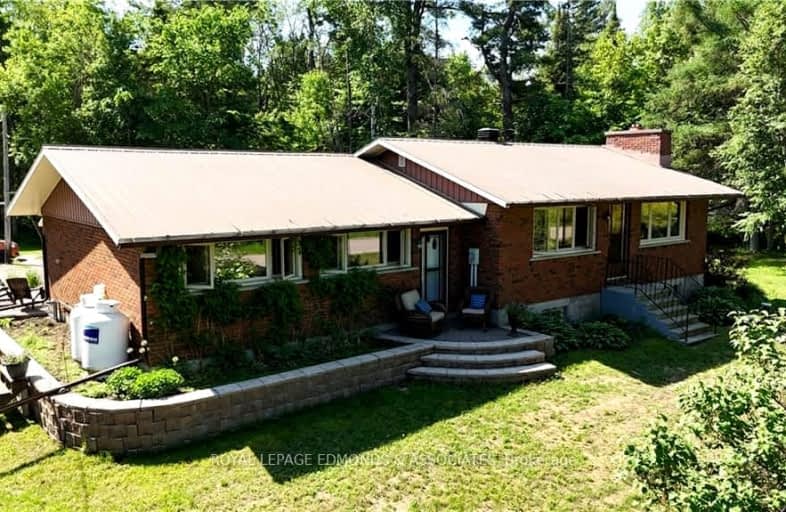Car-Dependent
- Almost all errands require a car.
Somewhat Bikeable
- Most errands require a car.

St James Separate School
Elementary: CatholicBishop Smith Separate School
Elementary: CatholicOur Lady of Lourdes Separate School
Elementary: CatholicEganville & District Public School
Elementary: PublicHighview Public School
Elementary: PublicChamplain Discovery Public School
Elementary: PublicÉcole secondaire publique L'Équinoxe
Secondary: PublicRenfrew County Adult Day School
Secondary: PublicÉcole secondaire catholique Jeanne-Lajoie
Secondary: CatholicOpeongo High School
Secondary: PublicBishop Smith Catholic High School
Secondary: CatholicFellowes High School
Secondary: Public-
Legion Memorial Field
Renfrew ON 14.5km -
Centennial Park
John St, Eganville ON K0J 1T0 15.36km -
Westmeath Provincial Park
Westmeath Rd, Renfrew ON 15.96km
-
TD Bank Financial Group
8754 60 Hwy, Eganville ON K0J 1T0 13.87km -
TD Canada Trust ATM
5555 Union Pl, Eganville ON B0H 1X0 13.9km -
Scotiabank
53 Main St, Cobden ON K0J 1K0 14.73km


